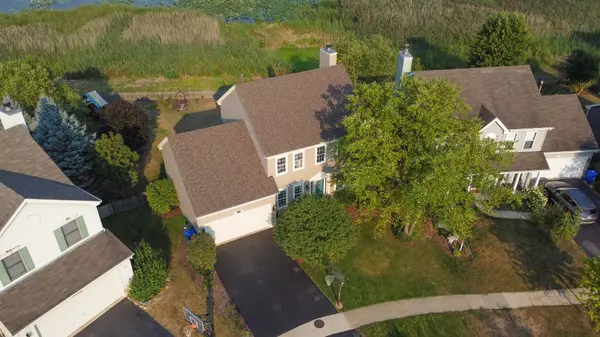For more information regarding the value of a property, please contact us for a free consultation.
0S971 SHANNON Square Geneva, IL 60134
Want to know what your home might be worth? Contact us for a FREE valuation!

Our team is ready to help you sell your home for the highest possible price ASAP
Key Details
Sold Price $362,500
Property Type Single Family Home
Sub Type Detached Single
Listing Status Sold
Purchase Type For Sale
Square Footage 3,134 sqft
Price per Sqft $115
Subdivision Mill Creek
MLS Listing ID 10824911
Sold Date 10/14/20
Style Traditional
Bedrooms 3
Full Baths 2
Half Baths 2
Year Built 2000
Annual Tax Amount $9,343
Tax Year 2019
Lot Dimensions 43X139X135X184
Property Description
VACATION VIEWS ALL YEAR LONG!! You will be wowed by the unobstructed eastern views of the nearby nature preserve. The large, fenced-in backyard has a patio and deck to relax and enjoy! A corner garden with raised beds and a picket fence was recently added as was a cottage garden. Upon entering, the two-story foyer will welcome you warmly with the dining room on your left and office on the right. As we navigate the "new normal" of working remotely, the front room will be the perfect spot for a home office, and the French doors will offer the right amount of privacy. The kitchen recently had a facelift - the cabinets were all professionally painted white, plus additional trim was added giving it that custom feel. The kitchen also has newer granite and stainless steel appliances. Thanks to an abundance of windows, the cozy family room & eating area allows you to take in the backyard, offering the gorgeous, scenic view of the natural wetlands nearby. The half-bath also has a new look as this vanity was painted as well. Rest assured newer carpet was added throughout the upstairs and the master bath was updated recently. It offers a dual vanity, separate shower, soaking tub, walk-in closet and a private water closet! The walk-out basement is a WOW and includes a recreation room, exercise area and a bathroom. There is also a wet bar with freshly painted cabinets, sink and a mini fridge/freezer. There is still plenty of storage and a workbench is included. Enjoy the park across the street & the neighborhood pool nearby! Be sure and click on the walk through video!
Location
State IL
County Kane
Community Park, Lake, Curbs, Sidewalks, Street Paved
Rooms
Basement Full, Walkout
Interior
Interior Features Vaulted/Cathedral Ceilings, Hardwood Floors, First Floor Laundry
Heating Natural Gas, Forced Air
Cooling Central Air
Fireplaces Number 1
Fireplaces Type Wood Burning, Attached Fireplace Doors/Screen, Gas Starter
Fireplace Y
Appliance Range, Microwave, Dishwasher, Refrigerator, Bar Fridge, Washer, Dryer, Disposal, Stainless Steel Appliance(s), Gas Cooktop
Laundry Gas Dryer Hookup
Exterior
Exterior Feature Deck, Patio, Storms/Screens
Garage Attached
Garage Spaces 2.5
Waterfront false
View Y/N true
Roof Type Asphalt
Building
Lot Description Fenced Yard, Nature Preserve Adjacent, Landscaped, Water View, Garden
Story 2 Stories
Foundation Concrete Perimeter
Sewer Public Sewer
Water Community Well
New Construction false
Schools
Elementary Schools Fabyan Elementary School
Middle Schools Geneva Middle School
High Schools Geneva Community High School
School District 304, 304, 304
Others
HOA Fee Include None
Ownership Fee Simple
Special Listing Condition None
Read Less
© 2024 Listings courtesy of MRED as distributed by MLS GRID. All Rights Reserved.
Bought with Collette Weikum • RE/MAX Professionals Select
GET MORE INFORMATION




