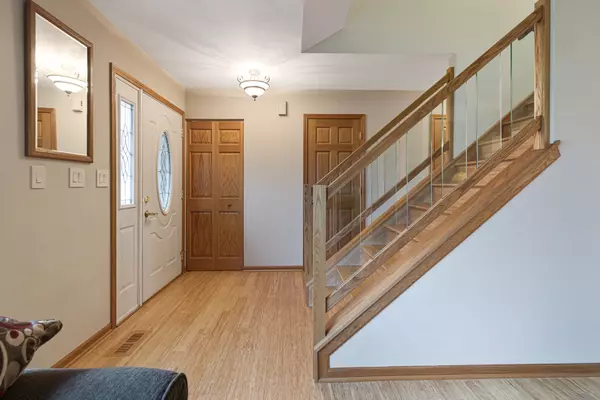For more information regarding the value of a property, please contact us for a free consultation.
568 Bluff Street Carol Stream, IL 60188
Want to know what your home might be worth? Contact us for a FREE valuation!

Our team is ready to help you sell your home for the highest possible price ASAP
Key Details
Sold Price $292,000
Property Type Single Family Home
Sub Type Detached Single
Listing Status Sold
Purchase Type For Sale
Square Footage 1,706 sqft
Price per Sqft $171
Subdivision Park Hill
MLS Listing ID 10852277
Sold Date 10/27/20
Style Colonial
Bedrooms 3
Full Baths 2
Half Baths 1
Year Built 1985
Annual Tax Amount $7,990
Tax Year 2019
Lot Size 8,712 Sqft
Lot Dimensions 65X129.8X67.5X129.8
Property Description
Welcome home to this updated two-story with a perfect layout. Like-new solid bamboo flooring flows throughout the first level, with separate living and dining rooms, perfect for entertaining. Dining room with chair rail and bay window overlooks the fully fenced backyard. Large updated kitchen has stainless steel appliances, including the brand new dishwasher and refrigerator. Tile backsplash compliments the wood cabinets with soft-close drawers. Recessed lighting carries throughout the kitchen and over the eat-in space, leading out through the sliding glass doors onto the wonderful deck, low-maintenance thanks to composite wood! Feature family room centers around a stone fireplace situated between custom built-ins and mantel. First floor laundry, updated half bath, and plenty of storage on main level. Enormous master suite features vaulted ceilings, generous walk-in closet. Private en suite offers dual sinks and custom tiled walk-in shower. Two additional large bedrooms share updated hall bath. Attached two car garage, fenced yard with mature trees, and shed for additional storage space. Many updates throughout the home!
Location
State IL
County Du Page
Community Park, Lake, Curbs, Sidewalks, Street Lights, Street Paved
Rooms
Basement None
Interior
Interior Features Vaulted/Cathedral Ceilings, Wood Laminate Floors, First Floor Laundry, Built-in Features, Walk-In Closet(s), Bookcases, Some Carpeting, Separate Dining Room, Some Wall-To-Wall Cp
Heating Natural Gas, Forced Air
Cooling Central Air
Fireplaces Number 1
Fireplace Y
Appliance Range, Microwave, Dishwasher, Refrigerator, Washer, Dryer, Disposal
Laundry In Unit
Exterior
Exterior Feature Deck, Porch, Storms/Screens
Parking Features Attached
Garage Spaces 2.0
View Y/N true
Roof Type Asphalt
Building
Lot Description Fenced Yard, Sidewalks, Streetlights
Story 2 Stories
Sewer Public Sewer
Water Public
New Construction false
Schools
High Schools Glenbard North High School
School District 93, 93, 87
Others
HOA Fee Include None
Ownership Fee Simple
Special Listing Condition Home Warranty
Read Less
© 2024 Listings courtesy of MRED as distributed by MLS GRID. All Rights Reserved.
Bought with Tracy Tran • Coldwell Banker Realty



