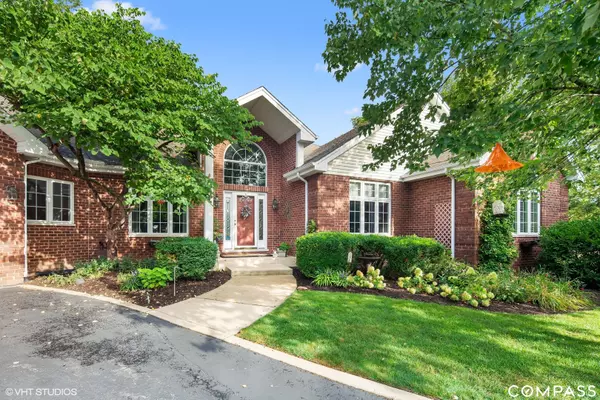For more information regarding the value of a property, please contact us for a free consultation.
3550 Williams Lane Crete, IL 60417
Want to know what your home might be worth? Contact us for a FREE valuation!

Our team is ready to help you sell your home for the highest possible price ASAP
Key Details
Sold Price $380,000
Property Type Single Family Home
Sub Type Detached Single
Listing Status Sold
Purchase Type For Sale
Square Footage 5,620 sqft
Price per Sqft $67
Subdivision Old Lincolnshire
MLS Listing ID 10853274
Sold Date 11/24/20
Style Ranch
Bedrooms 4
Full Baths 3
Half Baths 1
Year Built 1997
Annual Tax Amount $10,380
Tax Year 2019
Lot Size 0.360 Acres
Lot Dimensions 117.72X100X70.75X139.84X180.62
Property Description
Welcome to This Fabulous Home in Crete on the Golf Course!!! Scenic Views From out your windows! Once in this Magnificent Brick Ranch Home you will see how meticulously taken care of it is...This Sprawling Ranch Features a Huge Custom Chef's Kitchen with New Appliances in 2019 and Granite Countertops along with Granite counters in the Laundry room and Bathrooms. Master Bath Features a Beautiful Walk In Shower and Heated Floors! Custom Breakfast Room with lookout over the golf course! Nice Open Floor Plan with Master and 2nd Bedroom on main level and Office.Plus Walk Out deck with Trex Decking new in 2020!. Take a Look at the HUGE Walk Out Basement with 2 more Huge Bedrooms and a Workout room. Wet Bar and Entertainment Area walk out the door to your custom Blue Stone Patio! Custom Outdoor Lighting & In ground sprinkler system! Also Outdoor Invisible Pet Fence Included! This is just to good to be true!!! You will Fall In Love with this Magnificent Home!! Check out the 3D walk though Tour! Call Us Today for your Private Showing!!
Location
State IL
County Will
Community Other
Rooms
Basement Full, Walkout
Interior
Interior Features Vaulted/Cathedral Ceilings, Bar-Wet, Hardwood Floors, Wood Laminate Floors, First Floor Bedroom, First Floor Laundry, First Floor Full Bath, Walk-In Closet(s), Open Floorplan
Heating Natural Gas, Forced Air, Sep Heating Systems - 2+
Cooling Central Air
Fireplaces Number 1
Fireplaces Type Gas Log, Gas Starter
Fireplace Y
Appliance Dishwasher, Refrigerator, Washer, Dryer, Disposal, Built-In Oven
Laundry In Unit, Sink
Exterior
Exterior Feature Deck, Stamped Concrete Patio, Invisible Fence
Garage Attached
Garage Spaces 3.0
View Y/N true
Roof Type Asphalt
Building
Lot Description Golf Course Lot
Story 1 Story
Foundation Concrete Perimeter
Sewer Public Sewer
Water Private Well
New Construction false
Schools
Elementary Schools Crete Elementary School
Middle Schools Crete-Monee Middle School
High Schools Crete-Monee High School
School District 201U, 201U, 201U
Others
HOA Fee Include None
Ownership Fee Simple
Special Listing Condition None
Read Less
© 2024 Listings courtesy of MRED as distributed by MLS GRID. All Rights Reserved.
Bought with Corey McCray • Exit Strategy Realty
GET MORE INFORMATION




