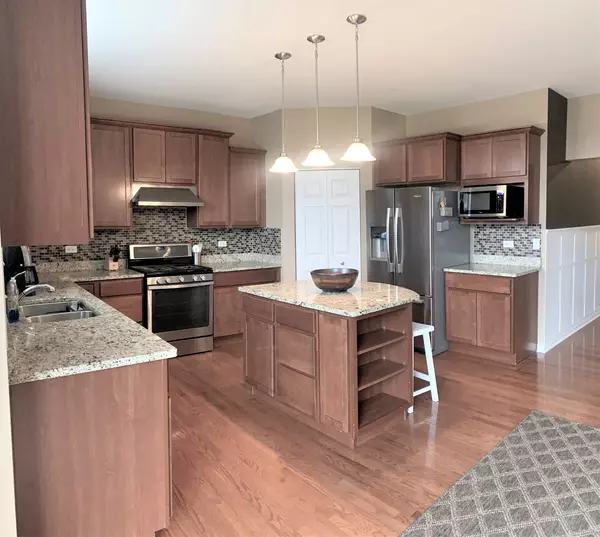For more information regarding the value of a property, please contact us for a free consultation.
25249 Bay Tree Circle Shorewood, IL 60404
Want to know what your home might be worth? Contact us for a FREE valuation!

Our team is ready to help you sell your home for the highest possible price ASAP
Key Details
Sold Price $353,000
Property Type Single Family Home
Sub Type Detached Single
Listing Status Sold
Purchase Type For Sale
Square Footage 3,180 sqft
Price per Sqft $111
Subdivision Kipling Estates
MLS Listing ID 10813376
Sold Date 10/02/20
Style Traditional
Bedrooms 4
Full Baths 2
Half Baths 1
HOA Fees $35/qua
Year Built 2012
Annual Tax Amount $8,718
Tax Year 2019
Lot Dimensions 73X157
Property Description
Absolutely stunning home in highly desireable Kipling Estates Clubhouse Community. Enjoy parks, paths, pool, clubhouse, tennis and much more. This home features 3 car tandem garage. Beautiful millwork, hardwood floors throughout. Gorgeous kitchen with maple cabinets, granite countertops, custom backsplash. First floor den with French doors Formal living/dining rooms. 2nd floor features master bedroom with luxury ensuite bathroom: dual vanity, separate shower, soaking tub, walk in closet. 3 additional bedrooms with walk in closets and another full bathroom. 2nd floor laundry. Full unfinished basement with rough-in plumbing. Minooka grade, middle AND high schools. Convenient to highways and transportation.
Location
State IL
County Will
Community Clubhouse, Park, Pool, Tennis Court(S), Lake, Street Paved
Rooms
Basement Full
Interior
Interior Features Second Floor Laundry
Heating Natural Gas, Forced Air
Cooling Central Air
Fireplace N
Appliance Range, Microwave, Dishwasher, Disposal, Stainless Steel Appliance(s)
Exterior
Exterior Feature Porch
Parking Features Attached
Garage Spaces 3.0
View Y/N true
Roof Type Asphalt
Building
Story 2 Stories
Foundation Concrete Perimeter
Sewer Public Sewer
Water Public
New Construction false
Schools
Elementary Schools Walnut Trails
Middle Schools Minooka Intermediate School
High Schools Minooka Community High School
School District 201, 201, 111
Others
HOA Fee Include Insurance,Clubhouse,Exercise Facilities,Pool
Ownership Fee Simple w/ HO Assn.
Special Listing Condition None
Read Less
© 2024 Listings courtesy of MRED as distributed by MLS GRID. All Rights Reserved.
Bought with Jacqueline Sanchez • CarMarc Realty Group, Inc.
GET MORE INFORMATION




