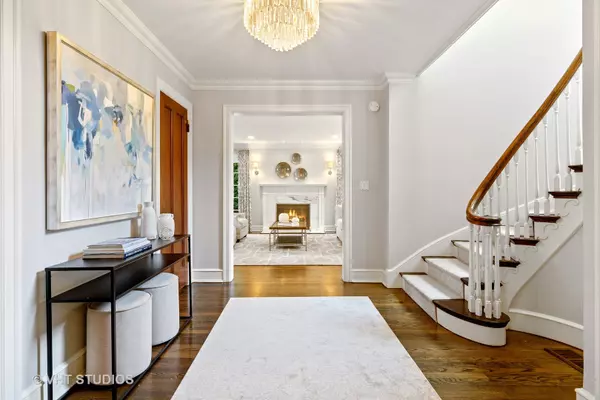For more information regarding the value of a property, please contact us for a free consultation.
982 Elm Ridge Drive Glencoe, IL 60022
Want to know what your home might be worth? Contact us for a FREE valuation!

Our team is ready to help you sell your home for the highest possible price ASAP
Key Details
Sold Price $1,295,000
Property Type Single Family Home
Sub Type Detached Single
Listing Status Sold
Purchase Type For Sale
Square Footage 4,440 sqft
Price per Sqft $291
MLS Listing ID 10842027
Sold Date 12/08/20
Style Colonial
Bedrooms 4
Full Baths 3
Half Baths 2
Year Built 1929
Annual Tax Amount $19,562
Tax Year 2019
Lot Size 0.256 Acres
Lot Dimensions 90 X 120 X 90.35 X 128
Property Description
Absolutely stunning renovation of this charming all brick Glencoe home! From the moment you enter the gorgeous foyer, you will experience the elegance this home exudes throughout. Generously sized rooms all updated with new light fixtures, custom window treatments, 4400 square feet of living space, tall ceilings, and large windows with tons of sunlight. The main level features a spacious living room with wood burning fireplace, large dining room for entertaining, a newly remodeled kitchen with thick quartzite countertops, large island, white cabinets, high-end appliances, double ovens, and a custom built-in hutch for ample storage, all open to the eat-in area and family room. Attached 2 car heated garage with storage connects to the mudroom with lockers and laundry room. A beautiful staircase with new runner leads you to the second level with 4 spacious bedrooms and 3 full bathrooms. The primary suite features a large walk-in closet and spa-like bath with soaking tub, tons of sunlight and heated floors. The lower level offers ample space for recreation, media area, large bar/kitchen for entertaining, 1/2 bath and tons of storage. Beautifully refinished hardwood floors and new Audio-Visual system throughout. The outdoor features and amenities are top tier including a large patio and heated pergola, built-in gas grill and green egg, kitchenette with sink and fridge, side covered porch with overhead fans, large green space in the backyard, custom-built gas fire pit with stone wall seating, irrigation system and landscape lighting make this home truly special and one of a kind. Note: Low taxes! $19,562 in 2019 tax yr. You won't want to miss this!
Location
State IL
County Cook
Community Park, Curbs, Sidewalks, Street Lights, Street Paved
Rooms
Basement Partial
Interior
Interior Features Hardwood Floors, First Floor Laundry
Heating Natural Gas, Forced Air, Sep Heating Systems - 2+, Indv Controls, Zoned
Cooling Central Air
Fireplaces Number 1
Fireplaces Type Wood Burning
Fireplace Y
Appliance Double Oven, Microwave, Dishwasher, High End Refrigerator, Bar Fridge, Washer, Dryer, Disposal, Wine Refrigerator, Range Hood, Water Purifier, Wall Oven
Laundry In Unit
Exterior
Garage Attached
Garage Spaces 2.0
Waterfront false
View Y/N true
Building
Story 2 Stories
Sewer Public Sewer
Water Lake Michigan
New Construction false
Schools
Elementary Schools South Elementary School
Middle Schools Central School
High Schools New Trier Twp H.S. Northfield/Wi
School District 35, 35, 203
Others
HOA Fee Include None
Ownership Fee Simple
Special Listing Condition List Broker Must Accompany
Read Less
© 2024 Listings courtesy of MRED as distributed by MLS GRID. All Rights Reserved.
Bought with Cha McDaniel • @properties
GET MORE INFORMATION




