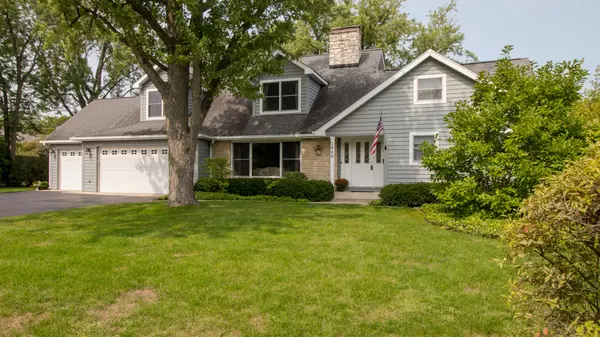For more information regarding the value of a property, please contact us for a free consultation.
1040 Woodlawn Road Glenview, IL 60025
Want to know what your home might be worth? Contact us for a FREE valuation!

Our team is ready to help you sell your home for the highest possible price ASAP
Key Details
Sold Price $975,000
Property Type Single Family Home
Sub Type Detached Single
Listing Status Sold
Purchase Type For Sale
Square Footage 4,366 sqft
Price per Sqft $223
Subdivision Glen Oak Acres
MLS Listing ID 10858857
Sold Date 03/22/21
Style Cape Cod
Bedrooms 6
Full Baths 3
Half Baths 2
Year Built 1957
Annual Tax Amount $20,507
Tax Year 2019
Lot Size 0.308 Acres
Lot Dimensions 100X134
Property Description
You'll find an oasis from the ordinary in this distinctive 4 to 6 bedroom custom Cape Cod in sought after Glen Oak Acres. Don't let the front of the house deceive you, has over 4,366 sq ft of living space. Owners doubled the size of the house in 2002. Top of the line through-out! Features classic gourmet kitchen to entertain large group. Island breakfast bar with 4 chairs, all SS appliances. Thermador 6 burner stove with 2 ovens, griddle, warming shelf & overhead hood fan. Also, abundance of cherry wood cabinets. Huge dining area off kitchen with sliding doors to big yard and patio. Large walk-in pantry closet. 5th & 6th bedrooms on 1st floor. One can be used for E-learning or office with 3 work stations. Formal living room with wood burning fireplace. 18X18 family room with wall of cabinets and shelving. Huge primary suite upstairs 21X21 with walk-in closet and spa jacuzzi tub, separate shower & water closet, double vanity and heated floors. Washer & Dryer 2019. 2nd bedroom with bay window, 3rd bedroom with built-in dresser, 4th bedroom has an entry to walk-in floored attic with foam insulation. Radiant heated floors in garage, 2 upstairs bathrooms and rec room in basement. Basement has 2 rec rooms, one with fireplace, exercise room. Also workshop area with benches. Home boasts 2 stairways - one in front & one in back of house, 2 furnaces, 2 A/C's, 2 Aprilaire cleaners, 2 hot water heaters, 2 extra refrigerators, whole house generator, 3 sump pumps & whole house sound system. Close to Cole Park, indoor tennis courts & Wagner Farm! Extra sheet of information under additional information.
Location
State IL
County Cook
Community Park, Tennis Court(S)
Rooms
Basement Full
Interior
Interior Features Hardwood Floors, Heated Floors, First Floor Bedroom, In-Law Arrangement, Second Floor Laundry, First Floor Full Bath, Built-in Features, Walk-In Closet(s)
Heating Natural Gas, Forced Air, Steam, Sep Heating Systems - 2+, Zoned
Cooling Central Air
Fireplaces Number 2
Fireplaces Type Wood Burning, Attached Fireplace Doors/Screen
Fireplace Y
Appliance Double Oven, Microwave, Dishwasher, Washer, Dryer, Stainless Steel Appliance(s)
Exterior
Exterior Feature Patio
Parking Features Attached
Garage Spaces 3.0
View Y/N true
Roof Type Asphalt
Building
Lot Description Landscaped
Story 2 Stories
Foundation Concrete Perimeter
Sewer Public Sewer
Water Lake Michigan
New Construction false
Schools
Elementary Schools Lyon Elementary School
Middle Schools Springman Middle School
High Schools Glenbrook South High School
School District 34, 34, 225
Others
HOA Fee Include None
Ownership Fee Simple
Special Listing Condition None
Read Less
© 2024 Listings courtesy of MRED as distributed by MLS GRID. All Rights Reserved.
Bought with Kathrine Cassman • Compass
GET MORE INFORMATION




