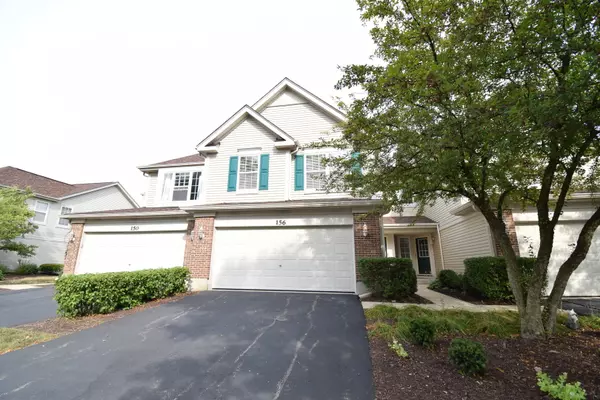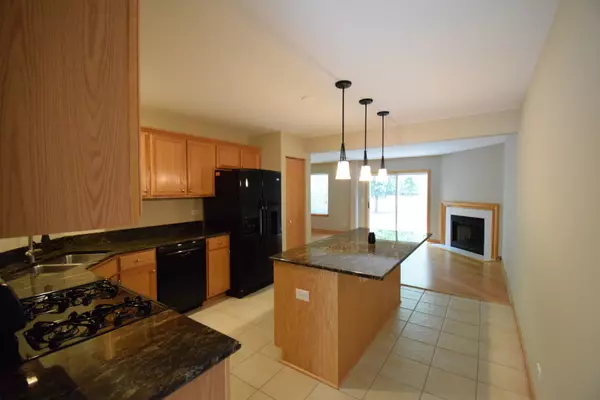For more information regarding the value of a property, please contact us for a free consultation.
156 Red Rose Drive St. Charles, IL 60175
Want to know what your home might be worth? Contact us for a FREE valuation!

Our team is ready to help you sell your home for the highest possible price ASAP
Key Details
Sold Price $232,000
Property Type Townhouse
Sub Type Townhouse-2 Story
Listing Status Sold
Purchase Type For Sale
Square Footage 2,026 sqft
Price per Sqft $114
Subdivision Renaux Manor
MLS Listing ID 10841786
Sold Date 10/16/20
Bedrooms 3
Full Baths 2
Half Baths 1
HOA Fees $174/mo
Year Built 1999
Annual Tax Amount $5,868
Tax Year 2019
Lot Dimensions 2730
Property Description
Beautiful, move in ready town home in Renaux Manor. Terrific open floor plan and plenty of space make this feel like a single family home. As you step into the welcoming foyer and through the arched doorway, you'll find a kitchen with granite counters and updated appliances. Large dining room and living room area with corner fireplace feature 45 degree hardwood floors. Sliding glass door opens to a patio and open yard area covered with mature trees/landscaping. Walk up the landing staircase to the enormous loft area covered in hardwood. This space could be a home office, kid's play area, extra family room..... so many possible uses!!! The master suite boasts vaulted ceilings, his/her closets and separate tub/shower bath with double sink vanity. Second floor laundry adds extra convenience. Great locating with easy access to Randall Rd., Downtown St. Charles/Geneva shopping/dining. Quick close possible, schedule your showing today!!!!
Location
State IL
County Kane
Rooms
Basement None
Interior
Interior Features Vaulted/Cathedral Ceilings, Hardwood Floors, Second Floor Laundry, Walk-In Closet(s), Granite Counters, Separate Dining Room
Heating Natural Gas, Forced Air
Cooling Central Air
Fireplaces Number 1
Fireplaces Type Wood Burning, Gas Starter
Fireplace Y
Appliance Range, Microwave, Dishwasher, Refrigerator, Washer, Dryer, Water Softener Owned
Exterior
Exterior Feature Patio
Garage Attached
Garage Spaces 2.0
Waterfront false
View Y/N true
Roof Type Asphalt
Building
Foundation Concrete Perimeter
Sewer Public Sewer
Water Public
New Construction false
Schools
Elementary Schools Bell-Graham Elementary School
Middle Schools Thompson Middle School
High Schools St. Charles East High School
School District 303, 303, 303
Others
Pets Allowed Cats OK, Dogs OK, Number Limit
HOA Fee Include Insurance,Exterior Maintenance,Lawn Care,Snow Removal
Ownership Fee Simple w/ HO Assn.
Special Listing Condition None
Read Less
© 2024 Listings courtesy of MRED as distributed by MLS GRID. All Rights Reserved.
Bought with Luigui Corral • RE/MAX American Dream
GET MORE INFORMATION




