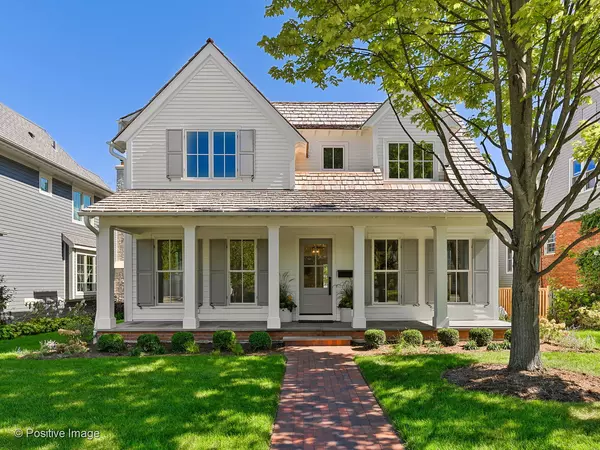For more information regarding the value of a property, please contact us for a free consultation.
1109 Lincoln Street Glenview, IL 60025
Want to know what your home might be worth? Contact us for a FREE valuation!

Our team is ready to help you sell your home for the highest possible price ASAP
Key Details
Sold Price $1,400,000
Property Type Single Family Home
Sub Type Detached Single
Listing Status Sold
Purchase Type For Sale
Square Footage 3,436 sqft
Price per Sqft $407
Subdivision Swainwood
MLS Listing ID 10863526
Sold Date 11/17/20
Style Farmhouse
Bedrooms 5
Full Baths 4
Half Baths 1
Year Built 2020
Annual Tax Amount $8,334
Tax Year 2019
Lot Size 8,751 Sqft
Lot Dimensions 50X174
Property Description
A unique opportunity to live in the Swainwood area. A welcomed architecturally significant and custom designed home complements this established neighborhood. This gorgeous new construction is not a Spec and features amazing interior designed finishes and a layout that fits today's needs. Brands featured throughout the home include: Baldwin polished Nickel hardware, Hans Grohe Axor polished Nickel, Newport Brass satin brass and Brizo polished chrome faucets/hardware, Circa Lighting, Fricano custom cabinetry and built-ins and all natural stone throughout from Chadwicks. Closets organized from California Closets. 5" white oak floors 1st level. Entry features custom cut black Limestone (Blue Fonce). French doors open to home office with custom built-in shelves and drawers. Powder room is beautiful with stunning satin brass details featuring Thalassa honed marble & Blue Fonce limestone. The kitchen and open family room are a show stoppers. The french door takes you out to the 472 sq ft blue stone patio w brick enclosure for outdoor kitchen & gas line, back yard with new 7' cedar fence. White kitchen has Leathered Serendipity quartzite island overhang for seating and honed Ravin granite counters with shiplap and stainless steel backsplash. Gun Metal mesh inserts accent cabinets. Wolf 6 burner with griddle, Best hood, Subzero, Bosch and KitchenAid drawers in butlers pantry which has Lincoln gold Vein marble. Mud room also features 12" hexagon Ebano Slate, LG Washer & Dryer with Blanco sink with Pennsylvania Soapstone and cabinetry and closet. Primary suite with 4 Closets walk-in, double & linen. Luxe bath with Calacutta d'Este honed marble. Free standing soaker tub separate shower and water closet & heated floors Hans Grohe Axor fixtures. En-suite bedroom with walk in closet. Jack and Jill bedrooms with Liberte leathered limestone floors, quartz counter & double sink . Shower and bath are private. Open staircase leads with wall of windows lead to Rec room with click lock vinyl flooring, custom fireplace with honed Raven granite/Soapstone surround, slate bath w custom vanity & Brizo fixtures, 5th bedroom and additional utility room plumbed for auxiliary laundry room and Ebano slate floors. This house resides near Roosevelt park/pool, train, library, restaurants, and easy access to the Glen. This is one that is not to be missed! Top schools in district 34 and 225.
Location
State IL
County Cook
Community Park, Pool, Tennis Court(S), Curbs, Sidewalks, Street Lights
Rooms
Basement Full
Interior
Interior Features Bar-Wet, Hardwood Floors, First Floor Laundry, Built-in Features, Walk-In Closet(s), Bookcases, Open Floorplan, Separate Dining Room
Heating Natural Gas, Forced Air
Cooling Central Air
Fireplaces Number 2
Fireplaces Type Wood Burning, Gas Starter
Fireplace Y
Appliance Range, Microwave, Dishwasher, Refrigerator, High End Refrigerator, Freezer, Washer, Dryer, Disposal, Stainless Steel Appliance(s), Range Hood, Range Hood
Laundry Sink
Exterior
Exterior Feature Patio, Porch, Storms/Screens
Parking Features Attached
Garage Spaces 2.0
View Y/N true
Roof Type Shake
Building
Story 2 Stories
Foundation Concrete Perimeter
Sewer Public Sewer
Water Lake Michigan, Public
New Construction true
Schools
Elementary Schools Lyon Elementary School
Middle Schools Springman Middle School
High Schools Glenbrook South High School
School District 34, 34, 225
Others
HOA Fee Include None
Ownership Fee Simple
Special Listing Condition List Broker Must Accompany, Home Warranty
Read Less
© 2024 Listings courtesy of MRED as distributed by MLS GRID. All Rights Reserved.
Bought with Leigh Marcus • @properties



