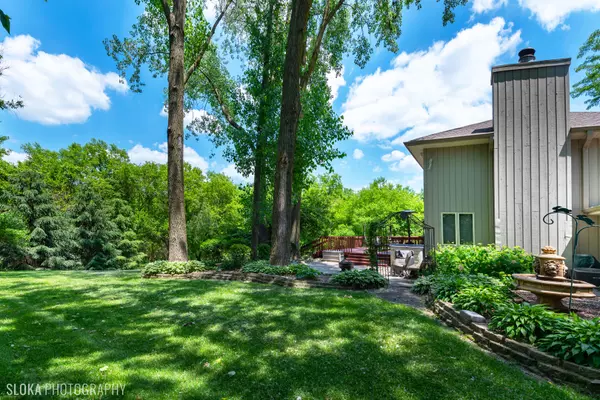For more information regarding the value of a property, please contact us for a free consultation.
6816 Connecticut Trail Crystal Lake, IL 60012
Want to know what your home might be worth? Contact us for a FREE valuation!

Our team is ready to help you sell your home for the highest possible price ASAP
Key Details
Sold Price $467,500
Property Type Single Family Home
Sub Type Detached Single
Listing Status Sold
Purchase Type For Sale
Square Footage 5,810 sqft
Price per Sqft $80
Subdivision Covered Bridge
MLS Listing ID 10842209
Sold Date 10/19/20
Bedrooms 4
Full Baths 4
HOA Fees $10/ann
Year Built 1987
Tax Year 2019
Lot Size 0.777 Acres
Lot Dimensions 165X200
Property Description
Welcome to Covered Bridge-- a charming, heavily-wooded, unique area of N Crystal Lake away from the congestion and noise. Custom beauty on .7A of lush landscaping. Ideal home for in home schooling on many different levels. Peaceful joyful beautiful setup that will enhance most learning siturations. From the basics to computer, art, music and beyond. All the 2020 upgrades you want/need--white kitchen, SS appliances, granite counters, island, wall of cabinets, pantry, planning desk and million $ views. Gleaming hardwood throughout main level. Tastefully decorated in today's colors. Open/flowing floor plan. Spacious Master Suite with shower, jacuzzi and walk-thru closet. Wonderful finished walkout basement with room for your toys, exercise equipment, Man Cave, movie room, whatever... Sparkly clean/excellent condition. Multigenerational home, 1st floor office can be used as 5th bedroom. Private backyard ready for kids/dog(s). Relax on the big deck, patio or screened-in porch. Backs to open space. Excellent/premium location near schools, bike path, Veteran's Acres, Stern woods, train and downtown. Artfully designed by local Schaffer architects. Move-in ready. Just bring your stuff. This is the nicest 2-story for sale in CB now. Make it yours! Owner is licensed Illinois real estate broker.
Location
State IL
County Mc Henry
Community Park, Street Paved
Rooms
Basement Walkout
Interior
Interior Features Vaulted/Cathedral Ceilings, Hardwood Floors, First Floor Full Bath, Walk-In Closet(s)
Heating Natural Gas, Forced Air, Sep Heating Systems - 2+
Cooling Central Air
Fireplaces Number 1
Fireplaces Type Wood Burning, Attached Fireplace Doors/Screen, Gas Starter
Fireplace Y
Appliance Range, Microwave, Dishwasher, Refrigerator, Washer, Dryer, Stainless Steel Appliance(s), Water Purifier
Exterior
Exterior Feature Deck, Patio, Brick Paver Patio
Garage Attached
Garage Spaces 3.0
Waterfront false
View Y/N true
Roof Type Asphalt
Building
Lot Description Wooded
Story 2 Stories
Sewer Septic-Private
Water Private Well
New Construction false
Schools
Elementary Schools North Elementary School
Middle Schools Hannah Beardsley Middle School
High Schools Prairie Ridge High School
School District 47, 47, 155
Others
HOA Fee Include Other
Ownership Fee Simple
Special Listing Condition List Broker Must Accompany
Read Less
© 2024 Listings courtesy of MRED as distributed by MLS GRID. All Rights Reserved.
Bought with Dawn Bremer • Keller Williams North Shore West
GET MORE INFORMATION




