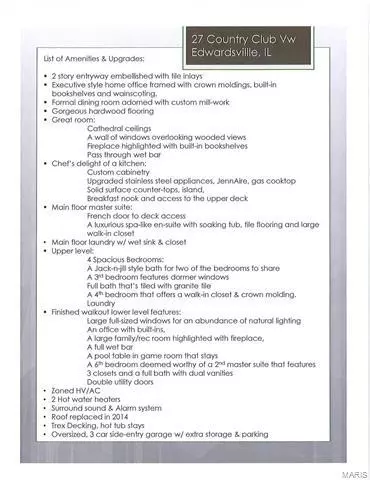For more information regarding the value of a property, please contact us for a free consultation.
27 Country Club View Edwardsville, IL 62025
Want to know what your home might be worth? Contact us for a FREE valuation!

Our team is ready to help you sell your home for the highest possible price ASAP
Key Details
Sold Price $551,000
Property Type Single Family Home
Sub Type Detached Single
Listing Status Sold
Purchase Type For Sale
Square Footage 3,674 sqft
Price per Sqft $149
Subdivision Country Club View
MLS Listing ID 10868720
Sold Date 04/10/19
Style Traditional,Other
Bedrooms 7
Full Baths 4
Half Baths 1
HOA Fees $150
Year Built 1991
Annual Tax Amount $12,791
Tax Year 2017
Lot Size 1.175 Acres
Lot Dimensions 51.83 X 220.61 IRR
Property Description
800k home at a much lower price!PICTURESQUE SETTING..framed by naturally elegant landscaping & perched along Fairway 8 of Sunset Hills Golf Course! Uncompromising custom-built 6 bed/5 bath home reflects quality & style! Features inc:impressive 2 story entry,executive-style home office; dining area; great room featuring wall of windows w/beautiful views, fireplace & pass through bar area;custom millwork/crown moldings; beautiful hardwood & tile floors & finished walkout lower level & outside features including multi-level deck-perfect to relax & entertain. Updated kitchen includes solid surface counter-tops,upgraded SS appliances,custom cabinetry,island & break room w/deck access. Main floor master suite features massive walk-in closet & spa-like bath. 2nd floor boasts 4 large bedrooms,2 full baths & 2nd laundry area. Retreat to lower level complete w/an office, gym, rec room, family room w/fireplace, 6th bed, 4th full bath, wet bar & outside hot tub access, etc! New HVAC 2018.
Location
State IL
County Madison
Rooms
Basement Walkout
Interior
Interior Features Some Wood Floors, Special Millwork, Some Window Treatmnt, Open Floorplan
Heating Natural Gas
Cooling Electric
Fireplaces Number 2
Fireplaces Type Gas Log
Fireplace Y
Appliance Range, Microwave, Dishwasher, Refrigerator, Disposal, Stainless Steel Appliance(s)
Exterior
Exterior Feature Deck
Garage Attached
Garage Spaces 3.0
Community Features Underground Utilities, Workshop Area, Spa/Hot Tub
View Y/N true
Parking Type Oversized, Rear/Side Entry, Additional Parking
Building
Lot Description Spring(s), Backs to Trees/Woods, Cul-De-Sac, Wooded, Golf Course Lot
Story 1.5 Story
Water Public
New Construction false
Schools
Elementary Schools Edwardsville Dist 7
Middle Schools Edwardsville Dist 7
High Schools Edwardsville
School District 7, 7, 7
Others
Special Listing Condition None
Read Less
© 2024 Listings courtesy of MRED as distributed by MLS GRID. All Rights Reserved.
Bought with Non Member • NON MEMBER
GET MORE INFORMATION




