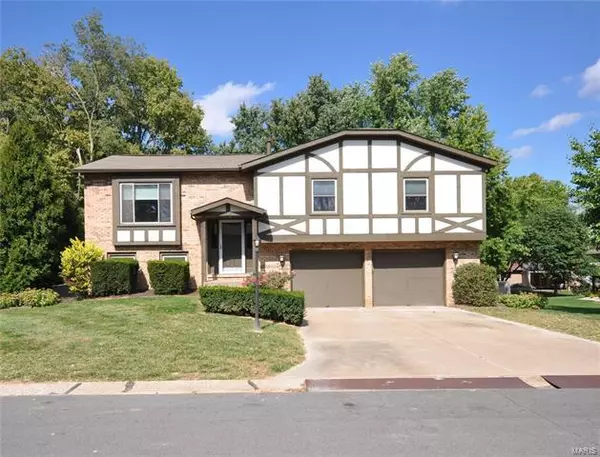For more information regarding the value of a property, please contact us for a free consultation.
309 Westglen Drive Glen Carbon, IL 62034
Want to know what your home might be worth? Contact us for a FREE valuation!

Our team is ready to help you sell your home for the highest possible price ASAP
Key Details
Sold Price $188,500
Property Type Single Family Home
Sub Type Detached Single
Listing Status Sold
Purchase Type For Sale
Square Footage 1,999 sqft
Price per Sqft $94
Subdivision Glenwood Estate 6Th Add
MLS Listing ID 10868937
Sold Date 11/26/18
Style Bi-Level,Traditional,Tudor
Bedrooms 5
Full Baths 3
HOA Fees $75
Year Built 1978
Annual Tax Amount $3,974
Tax Year 2017
Lot Size 0.330 Acres
Lot Dimensions 100X150XIRR
Property Description
Take advantage of your opportunity to own a large 4 bedroom, 3 bath home in the sought after Glenwood Estates subdivision. This home offers so much space and so many updates at a great price. The main level features a large living room with a wood burning fireplace, upscale kitchen with granite countertops, stainless appliances (including refrigerator) and trendy cabinets, large dining room with sitting area and custom shelves, master bedroom with private bath, two additional bedrooms and a full bath. The lower level features a 4th bedroom, 3rd bathroom, large laundry room and a family room that walks out to a patio. Enjoy the outdoors overlooking the huge fenced yard from the deck or patio with custom benches. Other features include vaulted ceilings, extra-deep 2-car garage, new flooring, breakfast bar and so much more. The location is ideal, just a short drive to interstates, shopping, nightlife and more. Call today for a personal tour. SQUARE FOOTAGE MUST BE VERIFIED BY BUYER.
Location
State IL
County Madison
Rooms
Basement Full, Walkout
Interior
Heating Natural Gas
Cooling Electric
Fireplaces Number 1
Fireplaces Type Wood Burning
Fireplace Y
Appliance Microwave, Dishwasher, Refrigerator, Disposal, Stainless Steel Appliance(s)
Exterior
Exterior Feature Deck
Garage Attached
Garage Spaces 2.0
View Y/N true
Building
Lot Description Chain Link Fence, Fenced Yard, Level
Story Multi-Level
Water Public
New Construction false
Schools
Elementary Schools Edwardsville Dist 7
Middle Schools Edwardsville Dist 7
High Schools Edwardsville
School District 7, 7, 7
Others
Special Listing Condition None
Read Less
© 2024 Listings courtesy of MRED as distributed by MLS GRID. All Rights Reserved.
Bought with Michelle Heinlein • RE/MAX Alliance
GET MORE INFORMATION




