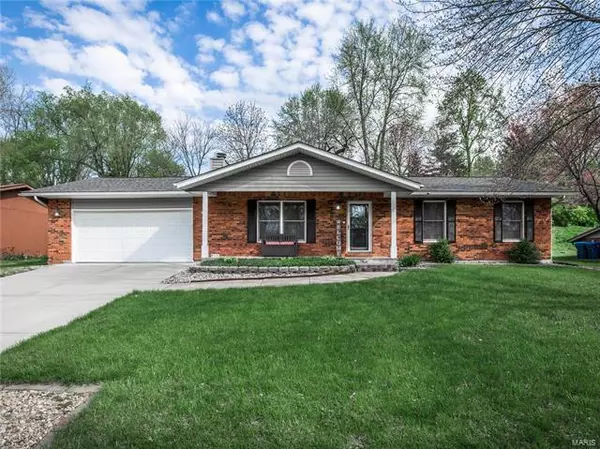For more information regarding the value of a property, please contact us for a free consultation.
115 Glenwood Glen Carbon, IL 62034
Want to know what your home might be worth? Contact us for a FREE valuation!

Our team is ready to help you sell your home for the highest possible price ASAP
Key Details
Sold Price $189,000
Property Type Single Family Home
Sub Type Detached Single
Listing Status Sold
Purchase Type For Sale
Square Footage 1,232 sqft
Price per Sqft $153
Subdivision Glenwood Estates 5Th Add
MLS Listing ID 10873411
Sold Date 05/29/20
Style Ranch,Traditional
Bedrooms 3
Full Baths 2
HOA Fees $75
Year Built 1979
Annual Tax Amount $3,772
Tax Year 2018
Lot Size 0.280 Acres
Lot Dimensions 95 X 127 IRR
Property Description
This beautiful home is in mint condition, very neat and clean. Located in popular Glenwood Estates. 3 bedrooms, 2 bathrooms, 2 car garage, fenced-in yard, plus a partially finished basement. Updated kitchen and baths! Newer doors and hardware on main level. Water heater approximately 2 years old. Newer roof, newer furnace, newer central air, newer concrete driveway. Freshly painted inside with newer sliding door, new carpet in bedrooms and newer flooring in living room and dining area. Lower level has large 27 x 13 finished family room, plus 2 bonus rooms that could be used as an office and/or playroom. Utility door off the garage, covered deck and fenced backyard. Enjoy the bonus of the subdivision park!! Easy access to interstates.
Location
State IL
County Madison
Rooms
Basement Full
Interior
Interior Features Some Carpeting, Some Window Treatmnt
Heating Natural Gas
Cooling Electric
Fireplaces Number 1
Fireplaces Type Wood Burning
Fireplace Y
Appliance Microwave, Dishwasher, Refrigerator, Washer, Dryer, Stainless Steel Appliance(s)
Exterior
Garage Attached
Garage Spaces 2.0
View Y/N true
Parking Type Oversized
Building
Lot Description Wood Fence
Story 1 Story
Water Public
New Construction false
Schools
Elementary Schools Edwardsville Dist 7
Middle Schools Edwardsville Dist 7
High Schools Edwardsville
School District 7, 7, 7
Others
Special Listing Condition None
Read Less
© 2024 Listings courtesy of MRED as distributed by MLS GRID. All Rights Reserved.
Bought with Sherri Patterson • RE/MAX Alliance
GET MORE INFORMATION




