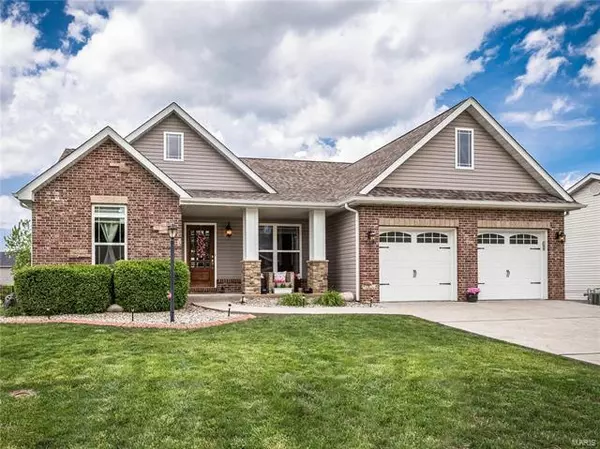For more information regarding the value of a property, please contact us for a free consultation.
7041 Augusta Drive Glen Carbon, IL 62034
Want to know what your home might be worth? Contact us for a FREE valuation!

Our team is ready to help you sell your home for the highest possible price ASAP
Key Details
Sold Price $305,000
Property Type Single Family Home
Sub Type Detached Single
Listing Status Sold
Purchase Type For Sale
Square Footage 1,500 sqft
Price per Sqft $203
Subdivision Savannah Xing Ph 01 Amd
MLS Listing ID 10833718
Sold Date 10/09/20
Style Ranch,Traditional
Bedrooms 5
Full Baths 3
HOA Fees $125
Year Built 2008
Annual Tax Amount $6,369
Tax Year 2019
Lot Size 0.360 Acres
Lot Dimensions 75 X 215.62 IRR
Property Description
PRICE ENHANCED!!! Don't miss your chance to own one of the largest lots in Savannah Crossing! From the stamped concrete drive to the stonework to the HUGE backyard... you will feel at Home in this family friendly neighborhood! This stunning 4 bed/3 bath ranch boasts an open floor plan & vaulted clg in the living/dining/kitchen area with bamboo flooring, concrete counter tops, island & dining space just off a covered deck, so great for entertaining! The split bedroom floor plan includes 2 bedrooms & full bath on one side (1 bed has 2 closets & window seat) & a Master suite with coffered clg, walk-in closet, dbl. vanities & separate shower/tub on the other side... PLUS, the convenience of a main floor laundry! Head down to the impressive lower level Family Room with an 8x12 wood plank wet bar & egress window for natural light. You will also find a 4th bedroom (with egress window), a full bath & a bonus room with w/d hook-ups, as well as tons of storage space! Schedule your showing today!
Location
State IL
County Madison
Rooms
Basement Full
Interior
Interior Features Coffered Ceiling(s), Some Wood Floors, Some Carpeting, Some Window Treatmnt, Open Floorplan
Heating Natural Gas
Cooling Gas
Fireplaces Type None
Fireplace Y
Appliance Microwave, Dishwasher, Refrigerator, Disposal
Exterior
Garage Attached
Garage Spaces 2.0
Community Features Underground Utilities
View Y/N true
Parking Type Off Street, Additional Parking
Building
Lot Description Sidewalks, Streetlights, Cul-De-Sac, Level
Story 1 Story
Water Public
New Construction false
Schools
Elementary Schools Edwardsville Dist 7
Middle Schools Edwardsville Dist 7
High Schools Edwardsville
School District 7, 7, 7
Others
Special Listing Condition None
Read Less
© 2024 Listings courtesy of MRED as distributed by MLS GRID. All Rights Reserved.
Bought with Non Member • NON MEMBER
GET MORE INFORMATION




