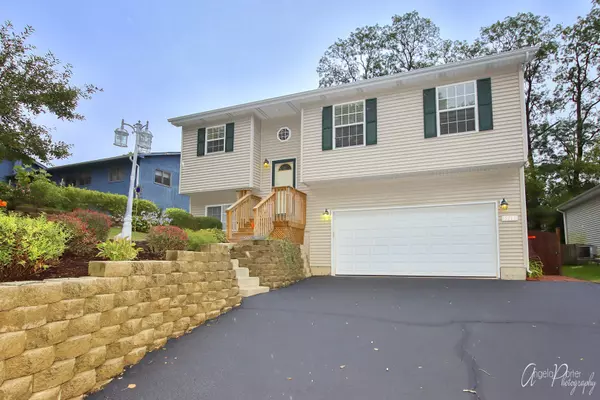For more information regarding the value of a property, please contact us for a free consultation.
35781 N Laurel Avenue Ingleside, IL 60041
Want to know what your home might be worth? Contact us for a FREE valuation!

Our team is ready to help you sell your home for the highest possible price ASAP
Key Details
Sold Price $205,000
Property Type Single Family Home
Sub Type Detached Single
Listing Status Sold
Purchase Type For Sale
Square Footage 1,215 sqft
Price per Sqft $168
Subdivision Woodland
MLS Listing ID 10855342
Sold Date 11/02/20
Style Bi-Level
Bedrooms 3
Full Baths 2
Year Built 2003
Annual Tax Amount $3,867
Tax Year 2019
Lot Size 6,969 Sqft
Lot Dimensions 50 X 143
Property Description
A Good Deal More for a Good Deal less! Check out those LOW taxes!And it gets even better! Pull into your new neighborhood and find yourself located on a quiet dead end street with a spacious driveway & beautiful landscaping that leads to your front door. Cozy entry takes you onto the main level w/ vaulted ceilings, laminate floors & a jaw dropping fireplace. Updated kitchen w/ granite counters, plenty of counter space & easy flow into the large living room w/ sliders to back deck & beautifully fenced backyard. 3 bdrms on main floor w/ 2 full baths. Master suite w/ walk in closet, built in storage & a private bathroom w/ jacuzzi tub that will wow you. Lower level english basement features huge family room, laundry room & the potential for a 3rd bath. Easy interior access to your 2 car garage that is finished w/ cabinets and work space. Exterior access to side yard w/ paver area. Seller can accommodate a quick closing. Open the door to renting no more!
Location
State IL
County Lake
Rooms
Basement Partial, English
Interior
Interior Features Vaulted/Cathedral Ceilings, Wood Laminate Floors, First Floor Full Bath, Built-in Features, Walk-In Closet(s)
Heating Natural Gas, Forced Air
Cooling Central Air
Fireplaces Number 1
Fireplace Y
Appliance Double Oven, Dishwasher, Refrigerator, Washer, Dryer, Disposal
Exterior
Exterior Feature Deck
Garage Attached
Garage Spaces 2.0
Waterfront false
View Y/N true
Roof Type Asphalt
Building
Story Raised Ranch
Foundation Concrete Perimeter
Sewer Sewer-Storm
Water Private Well
New Construction false
Schools
Elementary Schools Gavin Central School
Middle Schools Gavin South Junior High School
High Schools Grant Community High School
School District 37, 37, 124
Others
HOA Fee Include None
Ownership Fee Simple
Special Listing Condition None
Read Less
© 2024 Listings courtesy of MRED as distributed by MLS GRID. All Rights Reserved.
Bought with Barbara Kuebler-Noote • Coldwell Banker Realty
GET MORE INFORMATION




