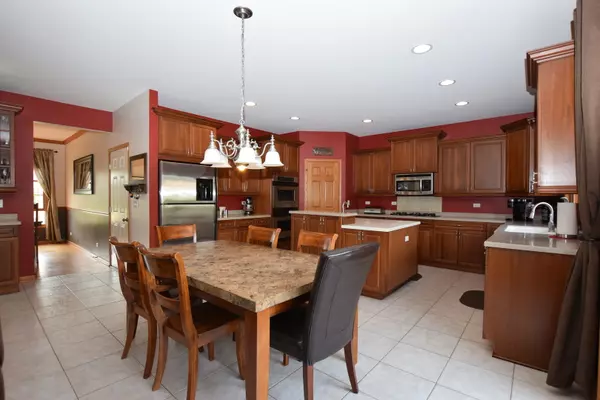For more information regarding the value of a property, please contact us for a free consultation.
3560 Wintergreen Terrace Algonquin, IL 60102
Want to know what your home might be worth? Contact us for a FREE valuation!

Our team is ready to help you sell your home for the highest possible price ASAP
Key Details
Sold Price $445,000
Property Type Single Family Home
Sub Type Detached Single
Listing Status Sold
Purchase Type For Sale
Square Footage 3,330 sqft
Price per Sqft $133
Subdivision Coves
MLS Listing ID 10860078
Sold Date 11/06/20
Bedrooms 4
Full Baths 4
Half Baths 1
HOA Fees $8/ann
Year Built 2000
Annual Tax Amount $11,000
Tax Year 2019
Lot Size 0.547 Acres
Lot Dimensions 130X189X135X175
Property Description
Welcome to 3560 Wintergreen Terrace, A Spectacular Estate Home in the Cove Subdivision. Located within the highly sought-after Huntley School District 158, and the extremely desirable Square Barn Road Campus. This beautiful Bedroom custom-built quality home has all the space and features you are looking for.... The Enormous Kitchen is a cook's delight! Incredible design and function, abundant in elegant cabinetry and countertop space, planning desk, walk in pantry, double oven, 5 burner range-top, all stainless-steel appliances, expansive center island with an additional 2nd prep sink...a design that is sure to please the most avid cooks! The Kitchen Eat-In Area Table Space is large enough to easily hold a table to seat 8! A magnificent 2 Story foyer welcomes you and leads to a large formal living room and separate formal dining room, perfect for all of your entertaining needs. The Stunning 2 Story Family Room is perfect for today's families...hardwood floors, brick gas fireplace, open floor plan, custom built-in wine bar and space for everyone! The First Floor Den/Office is more than adequate in space with glass French doors, can lights and plenty of room for a proper functioning home office. The Master Suite is sure to please, with a double door entry into a spacious suite, tray ceiling, bay window bench with beautiful views, and sitting area.... The Master Deluxe Bath also is a double door entry, an amazing 12x16 well appointed bath with raised double bowl vanity, separate shower, corner jetted whirlpool tub and cathedral ceilings!! The Master Walk-In Closet is the size of some bedrooms...space is not in shortage here! The 2nd Bedroom also has a separate Private Full Bath and walk-in closet...The 3rd and 4th Bedrooms are designed with a "Jack and Jill" shared 3rd Full Bath....and all are more than generous in size, tray ceilings and walk-in closets. The FULL Finished Basement has the space and flexibility to meet all of your additional needs with a 4th Full Bath, Recreation Room, Bonus Room, Flex Area, Storage Room and high ceiling height. An Expansive and Impressive $40,000 Brick Paver Patio is sure too meet all of your outdoor entertaining needs with a built-in firepit, pergola, custom lighting, natural gas line, electric in place for adding a hot tub and room for multiple seating areas. The 3-car side load garage is going knock your socks off with a 9 Car Concrete Driveway.... that's correct, you can easily park 9 cars in this driveway.... a custom driveway well thought out at the time of the original build, truly a rare find!! The 3 Car Garage is heated, high ceiling height and an extra bump out Storage/Workshop Area separate from the main parking bays. This Executive Home sits on just over half and acre. Fully Fenced Maintenance-Free Fencing, Brick Paver Walk-Ways, Professionally Landscaped, 80 Gallon Power Vent Water Heater, Remote Controlled Blinds, Crown Moldings, Chair Rail, 6 Panel SOLID doors, Convenient 2nd Floor Laundry Room (7'x10'), Ceiling Fans.....these are just some of the well thought-out fine features of this home. The original owner has meticulously maintained and improved this home. You will look long and hard to find a home of this quality, size, features and amenities in this location!!! This home is sure to please the most fastidious buyers! Full Set of Original Architectural Blue Prints will be transferred to the new owners. Scanned copies of the First Floor and Second Floor Plans are linked to this listing under additional info. Please note: modifications were made to the master bath suite that are not shown on the linked floor plan. The Bath was upgraded to include a corner whirlpool tub adjacent to a larger separate shower.
Location
State IL
County Mc Henry
Community Curbs, Street Lights, Street Paved
Rooms
Basement Full
Interior
Interior Features Vaulted/Cathedral Ceilings, Bar-Dry, Hardwood Floors, Second Floor Laundry, Walk-In Closet(s), Open Floorplan, Drapes/Blinds
Heating Natural Gas, Forced Air
Cooling Central Air
Fireplaces Number 1
Fireplaces Type Gas Log
Fireplace Y
Appliance Double Oven, Microwave, Dishwasher, Refrigerator, Washer, Dryer, Disposal, Stainless Steel Appliance(s), Wine Refrigerator, Cooktop, Water Softener Owned
Laundry Gas Dryer Hookup
Exterior
Exterior Feature Patio, Porch, Brick Paver Patio, Fire Pit
Garage Attached
Garage Spaces 3.0
Waterfront false
View Y/N true
Roof Type Asphalt
Building
Story 2 Stories
Foundation Concrete Perimeter
Sewer Public Sewer
Water Public
New Construction false
Schools
Elementary Schools Mackeben Elementary School
Middle Schools Heineman Middle School
High Schools Huntley High School
School District 158, 158, 158
Others
HOA Fee Include None
Ownership Fee Simple
Special Listing Condition None
Read Less
© 2024 Listings courtesy of MRED as distributed by MLS GRID. All Rights Reserved.
Bought with Sabrina Conti Erangey • Baird & Warner
GET MORE INFORMATION




