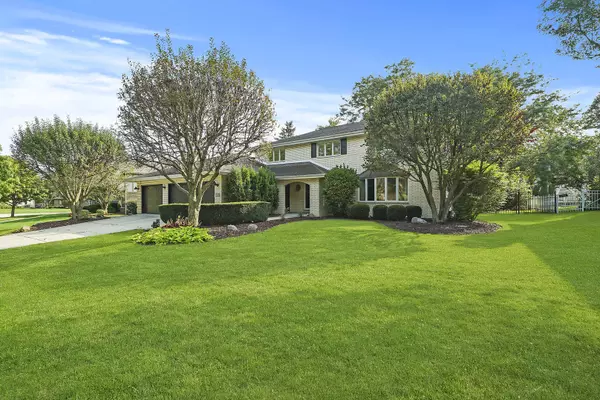For more information regarding the value of a property, please contact us for a free consultation.
13829 S Split Rail Drive Homer Glen, IL 60491
Want to know what your home might be worth? Contact us for a FREE valuation!

Our team is ready to help you sell your home for the highest possible price ASAP
Key Details
Sold Price $430,000
Property Type Single Family Home
Sub Type Detached Single
Listing Status Sold
Purchase Type For Sale
Square Footage 3,284 sqft
Price per Sqft $130
MLS Listing ID 10862132
Sold Date 12/15/20
Style Traditional
Bedrooms 5
Full Baths 4
Year Built 1988
Annual Tax Amount $10,384
Tax Year 2019
Lot Size 0.290 Acres
Lot Dimensions 0.29
Property Description
Bright, homey and functional describe this stunner in Homer Glen's desirable Old Oak Estates!!! This home is versatile offering 6 bedrooms and 4 full baths with over 5000 square feet of finished space!!! As you walk in the home, you are greeted by fresh contemporary paint, new luxury vinyl plank flooring and upgraded millwork package. The massive kitchen features stainless appliances, custom island and granite countertops. The open floor plan is perfect for entertaining guests! There is a bedroom off of the family room that can double as a first floor master with attached full bath or home office. There are four bedrooms upstairs with a master ensuite that has a whirlpool tub and double bowl sinks. The finished basement is like none you've seen before with a bedroom, full bath, second kitchen, living area and endless amount of storage. There is a separate entrance to the basement so it can be used as related living or passive income potential. This yard is serene with a gazebo and firepit to escape from the world. Minutes from shopping, restaurants, schools, world-class golf and 355 make this home perfect!!!
Location
State IL
County Will
Community Curbs, Sidewalks, Street Lights, Street Paved
Rooms
Basement Full
Interior
Interior Features First Floor Bedroom, In-Law Arrangement, First Floor Laundry, First Floor Full Bath, Walk-In Closet(s), Open Floorplan
Heating Natural Gas, Forced Air
Cooling Central Air, Zoned
Fireplaces Number 1
Fireplaces Type Gas Log, Gas Starter
Fireplace Y
Appliance Range, Microwave, Dishwasher, Refrigerator, Stainless Steel Appliance(s)
Laundry Gas Dryer Hookup, Electric Dryer Hookup, Multiple Locations
Exterior
Exterior Feature Patio, Fire Pit
Garage Attached
Garage Spaces 3.0
Waterfront false
View Y/N true
Roof Type Asphalt
Building
Lot Description Fenced Yard, Mature Trees
Story 2 Stories
Foundation Concrete Perimeter
Sewer Public Sewer
Water Lake Michigan
New Construction false
Schools
School District 33C, 33C, 205
Others
HOA Fee Include None
Ownership Fee Simple
Special Listing Condition None
Read Less
© 2024 Listings courtesy of MRED as distributed by MLS GRID. All Rights Reserved.
Bought with Joseph Rawl • Keller Williams Elite
GET MORE INFORMATION




