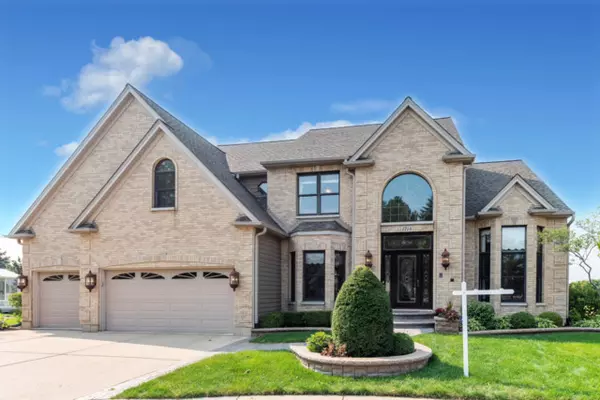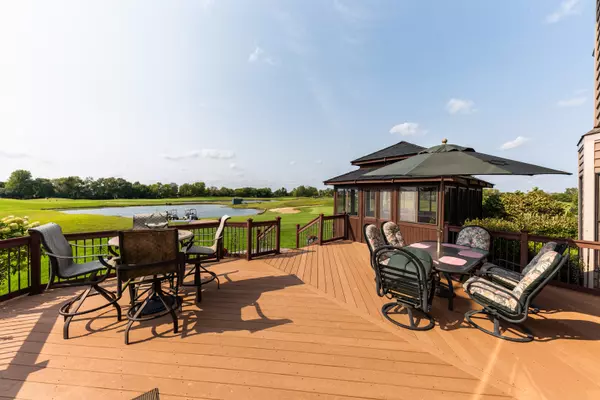For more information regarding the value of a property, please contact us for a free consultation.
1714 Edgewood Court Algonquin, IL 60102
Want to know what your home might be worth? Contact us for a FREE valuation!

Our team is ready to help you sell your home for the highest possible price ASAP
Key Details
Sold Price $410,000
Property Type Single Family Home
Sub Type Detached Single
Listing Status Sold
Purchase Type For Sale
Square Footage 3,155 sqft
Price per Sqft $129
Subdivision Highlands
MLS Listing ID 10862900
Sold Date 11/23/20
Style Georgian
Bedrooms 4
Full Baths 2
Half Baths 1
Year Built 1994
Annual Tax Amount $10,456
Tax Year 2019
Lot Size 0.275 Acres
Lot Dimensions 59.4X24.5X12.2X162.7X94.3X20X108
Property Description
If you were looking to get away from the hustle and bustle, and experience the tranquility of nature in your backyard, you have found it. Built in 1994, this grand Georgian brick home is overlooking the rolling green hills of a golf course. As soon as you pull up to the cul-de-sac, you will be wowed by the impressive architecture and meticulous upkeep of this property. From the professionally landscaped front lawn, to the bay windows this home stands out from the rest. Be greeted by the mesmerizing 1000-piece crystal chandelier. From the grand living room to the dining room, this home impresses with its opulent design. Gather around the fire place in the family room, or spend the evening outside, watching the sun set in the majestic backyard setting. First floor office, plus a chef's kitchen with abundance of cabinetry open to the spacious family room. Impressive golf course views can be seen from the cedar gazebo with 360-degree view through glass windows, made perfect with the addition of a hot tub. The 4 bedrooms and 2.5 bathrooms offer plenty of room for your family and guests. Loft space can be used as a home office or an exercise room. Wake up to the views of the pond and the green slopes in your backyard. This home has the power to transport you away from the present-day chaos and into the serene world of golf course living, with its sprawling views, quite atmosphere, and privacy. Come for a tour, stay for life.
Location
State IL
County Mc Henry
Community Curbs, Sidewalks, Street Lights, Street Paved
Rooms
Basement Full
Interior
Interior Features Vaulted/Cathedral Ceilings, Hot Tub, Hardwood Floors, First Floor Laundry, Walk-In Closet(s), Open Floorplan
Heating Natural Gas
Cooling Central Air
Fireplaces Number 1
Fireplaces Type Gas Log
Fireplace Y
Appliance Range, Microwave, Dishwasher, Refrigerator, Washer, Dryer
Exterior
Exterior Feature Deck, Hot Tub
Garage Attached
Garage Spaces 3.0
Waterfront true
View Y/N true
Roof Type Asphalt
Building
Lot Description Cul-De-Sac, Golf Course Lot, Landscaped, Water View
Story 2 Stories
Foundation Concrete Perimeter
Sewer Public Sewer
Water Public
New Construction false
Schools
Elementary Schools Neubert Elementary School
Middle Schools Westfield Community School
High Schools H D Jacobs High School
School District 300, 300, 300
Others
HOA Fee Include None
Ownership Fee Simple
Special Listing Condition None
Read Less
© 2024 Listings courtesy of MRED as distributed by MLS GRID. All Rights Reserved.
Bought with Diana Matichyn • Coldwell Banker Realty
GET MORE INFORMATION




