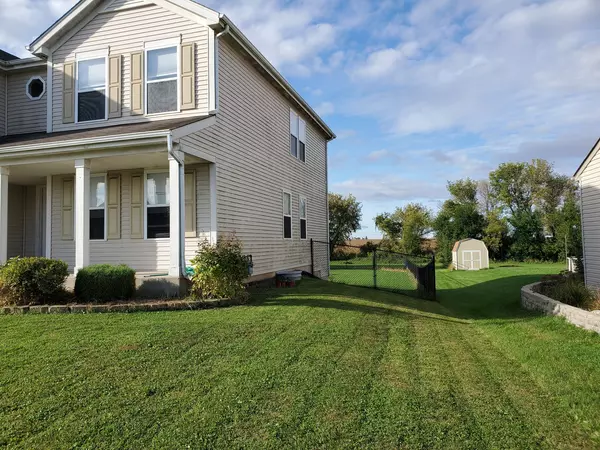For more information regarding the value of a property, please contact us for a free consultation.
1304 Kennedy Drive Kirkland, IL 60146
Want to know what your home might be worth? Contact us for a FREE valuation!

Our team is ready to help you sell your home for the highest possible price ASAP
Key Details
Sold Price $239,000
Property Type Single Family Home
Sub Type Detached Single
Listing Status Sold
Purchase Type For Sale
Square Footage 3,652 sqft
Price per Sqft $65
MLS Listing ID 10888595
Sold Date 12/28/20
Style Contemporary
Bedrooms 4
Full Baths 2
Half Baths 1
Year Built 2003
Annual Tax Amount $6,071
Tax Year 2019
Lot Size 0.340 Acres
Lot Dimensions 93.8X62.25X192.25X189.17
Property Description
So much open space in this lovely two story home! This 4 bedroom home offers an open floor plan and storage galore. Walk in the front door and enjoy the large family room, dining room combo. The large kitchen overlooks the fenced in back yard and wooded creek area. Enjoy the living room & sunroom that are great for family living and entertaining. Upstairs has a large play room type loft, and 4 generous bedrooms w/walk in closets & upstairs laundry make it very convenient. Large fenced in backyard is perfect for pets or children with a 24x32" concrete pad. Open style basement w/ 9' ceilings and 5 egress window could be easily finished for even more space. Other details include 200 amp service, furnace & a/c 2018, fence 2017, Refrigerator and dish washer only a few years old.
Location
State IL
County De Kalb
Community Curbs, Sidewalks, Street Paved
Rooms
Basement Full
Interior
Interior Features Wood Laminate Floors, Second Floor Laundry, Open Floorplan, Separate Dining Room
Heating Natural Gas
Cooling Central Air
Fireplace Y
Appliance Dishwasher
Exterior
Exterior Feature Deck, Patio
Garage Attached
Garage Spaces 3.0
Waterfront false
View Y/N true
Roof Type Asphalt
Building
Lot Description Fenced Yard, Irregular Lot, Backs to Trees/Woods
Story 2 Stories
Foundation Concrete Perimeter
Sewer Public Sewer
Water Public
New Construction false
Schools
School District 426, 426, 426
Others
HOA Fee Include None
Ownership Fee Simple
Special Listing Condition None
Read Less
© 2024 Listings courtesy of MRED as distributed by MLS GRID. All Rights Reserved.
Bought with Scott Grooms • Proview Realty Inc.
GET MORE INFORMATION




