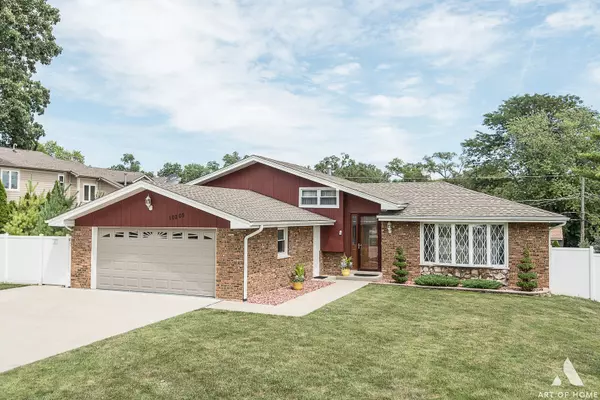For more information regarding the value of a property, please contact us for a free consultation.
10205 S 84th Avenue Palos Hills, IL 60465
Want to know what your home might be worth? Contact us for a FREE valuation!

Our team is ready to help you sell your home for the highest possible price ASAP
Key Details
Sold Price $321,000
Property Type Single Family Home
Sub Type Detached Single
Listing Status Sold
Purchase Type For Sale
Square Footage 1,375 sqft
Price per Sqft $233
MLS Listing ID 10859244
Sold Date 10/29/20
Style Tri-Level
Bedrooms 3
Full Baths 2
Year Built 1974
Annual Tax Amount $5,996
Tax Year 2019
Lot Size 9,975 Sqft
Lot Dimensions 77 X 129
Property Description
Extremely well maintained tri-level, be prepared to be impressed! This home features many updates which include: gleaming hardwood floors throughout, updated kitchen with granite countertops, tile backsplash, stainless steel appliances, adjacent to dining room and direct access from the kitchen to the backyard! Three bedrooms on the second level including a large master bedroom, the 2nd floor bathroom beautifully updated with modern touches - 2016. Lower level has a great open setup for entertaining, crown molding, concrete crawl space, access to the 2 1/2 car garage, laundry room features built in cabinets, plenty of space for storage, & slop sink. Sump pump replaced in 2020, HVAC - 2012. The exterior updates include: Tear off roof in 2019 with new plywood, fascia, oversized gutters, and gutter guard. 6" poured concrete driveway and side walk - 2016. In the backyard you will find a 6ft privacy fence, stamped concrete patio, paver brick fireplace, and a 15x15 insulated storage shed w/ attic and steel doors. Great location and schools! Close to public library, and parks. Schedule your showing today!
Location
State IL
County Cook
Community Street Paved
Rooms
Basement None
Interior
Interior Features Hardwood Floors, Built-in Features
Heating Natural Gas, Forced Air
Cooling Central Air
Fireplace N
Appliance Range, Microwave, Dishwasher, Refrigerator, Washer, Dryer
Exterior
Exterior Feature Stamped Concrete Patio, Storms/Screens, Fire Pit
Garage Attached
Garage Spaces 2.5
Waterfront false
View Y/N true
Roof Type Asphalt
Building
Lot Description Fenced Yard, Wooded
Story Split Level
Foundation Concrete Perimeter
Sewer Public Sewer
Water Lake Michigan
New Construction false
Schools
School District 117, 117, 230
Others
HOA Fee Include None
Ownership Fee Simple
Special Listing Condition None
Read Less
© 2024 Listings courtesy of MRED as distributed by MLS GRID. All Rights Reserved.
Bought with Kareem Altardeh • Classic Realty Group, Inc.
GET MORE INFORMATION




