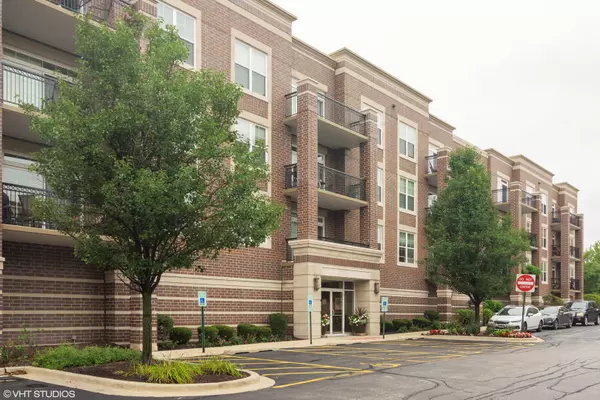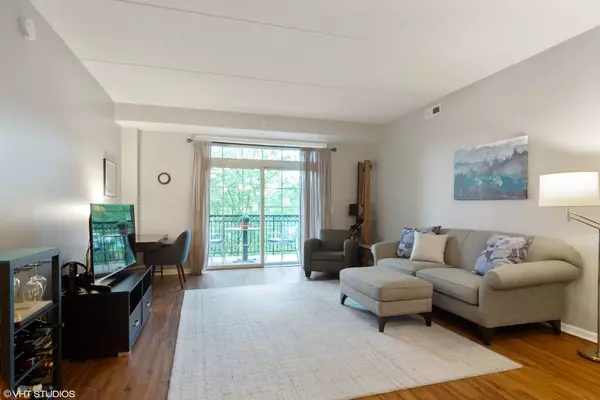For more information regarding the value of a property, please contact us for a free consultation.
50 S Greeley Street #312 Palatine, IL 60067
Want to know what your home might be worth? Contact us for a FREE valuation!

Our team is ready to help you sell your home for the highest possible price ASAP
Key Details
Sold Price $260,000
Property Type Condo
Sub Type Condo
Listing Status Sold
Purchase Type For Sale
Square Footage 1,370 sqft
Price per Sqft $189
Subdivision The Heritage Of Palatine
MLS Listing ID 10888434
Sold Date 11/24/20
Bedrooms 2
Full Baths 2
HOA Fees $360/mo
Year Built 2008
Annual Tax Amount $7,239
Tax Year 2019
Lot Dimensions COMMON
Property Description
Completely redone! Youngest downtown Palatine condo building offers this beautiful condo that's so nice you have nothing to do except move in and enjoy! Features include 9' ceilings, new flooring, island kitchen with new kitchen backsplash, 36" white cabinetry, stainless steel appliances, granite countertops and beautiful tile baths with white cabinetry. Freshly painted in today's light gray color completes this fabulous 2 bedroom split floor plan. Radiant heat flooring, huge storage room and heated garage space #43. Enjoy beautiful sunsets from the large balcony. Two elevator building for convenience. Low assessments include all but electricity, financially solid reserve account and very well maintained. Lots of guest parking, short walking distance to the Metra and downtown restaurants makes this location so highly desired. Award winning Fremd high school! Homeowner has just received a certificate of error and the new real estate tax amount is $5469.64 including the homeowner exemption and senior exemption.
Location
State IL
County Cook
Rooms
Basement None
Interior
Interior Features Elevator, Wood Laminate Floors, Heated Floors, Laundry Hook-Up in Unit, Flexicore, Ceiling - 9 Foot, Some Carpeting, Some Wood Floors, Dining Combo, Granite Counters, Lobby
Heating Natural Gas, Steam
Cooling Central Air
Fireplace N
Appliance Range, Microwave, Dishwasher, Refrigerator, Washer, Dryer, Disposal, Stainless Steel Appliance(s)
Laundry In Unit, Laundry Closet
Exterior
Exterior Feature Balcony, Storms/Screens, Door Monitored By TV, Master Antenna, Cable Access
Parking Features Attached
Garage Spaces 1.0
Community Features Elevator(s), Storage, Security Door Lock(s)
View Y/N true
Roof Type Rubber,Tar and Gravel
Building
Lot Description Landscaped
Foundation Concrete Perimeter
Sewer Public Sewer, Sewer-Storm
Water Lake Michigan
New Construction false
Schools
Elementary Schools Stuart R Paddock School
Middle Schools Plum Grove Junior High School
High Schools Wm Fremd High School
School District 15, 15, 211
Others
Pets Allowed Cats OK, Dogs OK, Number Limit, Size Limit
HOA Fee Include Heat,Water,Gas,Parking,Insurance,Security,Exterior Maintenance,Lawn Care,Scavenger,Snow Removal
Ownership Condo
Special Listing Condition None
Read Less
© 2024 Listings courtesy of MRED as distributed by MLS GRID. All Rights Reserved.
Bought with Stacy Farley • McColly Real Estate
GET MORE INFORMATION




