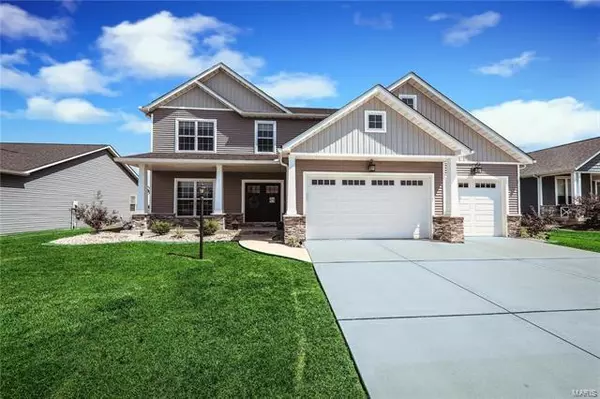For more information regarding the value of a property, please contact us for a free consultation.
7061 Richmond Drive Glen Carbon, IL 62034
Want to know what your home might be worth? Contact us for a FREE valuation!

Our team is ready to help you sell your home for the highest possible price ASAP
Key Details
Sold Price $330,000
Property Type Single Family Home
Sub Type Detached Single
Listing Status Sold
Purchase Type For Sale
Square Footage 2,240 sqft
Price per Sqft $147
Subdivision Savannah Crossing
MLS Listing ID 10869578
Sold Date 10/25/19
Style Other
Bedrooms 4
Full Baths 2
Half Baths 1
HOA Fees $125
Year Built 2016
Annual Tax Amount $6,812
Tax Year 2017
Lot Dimensions 161 75 X 110
Property Description
Contract is contingent on sale of buyer's home. Showings will continue. The welcoming covered porch leads to double doors that open to a spacious foyer. On the main floor you will find 9 ft. ceilings, crown molding and engineered hardwood throughout. The large light filled living room showcases a gas fireplace with custom built-ins on each side. A gorgeous kitchen has an island, 42 inch cabinets, soft-close drawers and cabinets, granite counters, custom backsplash, walk-in pantry and all stainless steel appliances are included. There is also a covered deck off the kitchen that would be perfect for entertaining! A formal dining room and half bath are also located on the main floor. The 2nd floor has 4 generous bedrooms and a convenient laundry. Most bedrooms have walk-in closets. Bathrooms on 2nd floor each have granite counters and double sinks. The master bath has a fully tiled walk-in shower and separate soaker tub. The home is beautifully landscaped and has a new vinyl fence.
Location
State IL
County Madison
Rooms
Basement Full
Interior
Interior Features Ceilings - 9 Foot, Some Wood Floors, Some Carpeting, Special Millwork, Open Floorplan
Heating Natural Gas
Cooling Electric, Dual
Fireplaces Number 1
Fireplaces Type Gas Log, Ventless
Fireplace Y
Appliance Microwave, Dishwasher, Refrigerator, Water Softener Owned, Disposal, Stainless Steel Appliance(s)
Exterior
Garage Attached
Garage Spaces 3.0
Community Features Underground Utilities
View Y/N true
Building
Lot Description Sidewalks, Streetlights, Fenced Yard
Story 2 Stories
Water Public
New Construction false
Schools
Elementary Schools Edwardsville Dist 7
Middle Schools Edwardsville Dist 7
High Schools Edwardsville
School District 7, 7, 7
Others
Special Listing Condition None
Read Less
© 2024 Listings courtesy of MRED as distributed by MLS GRID. All Rights Reserved.
Bought with Non Member • NON MEMBER
GET MORE INFORMATION




