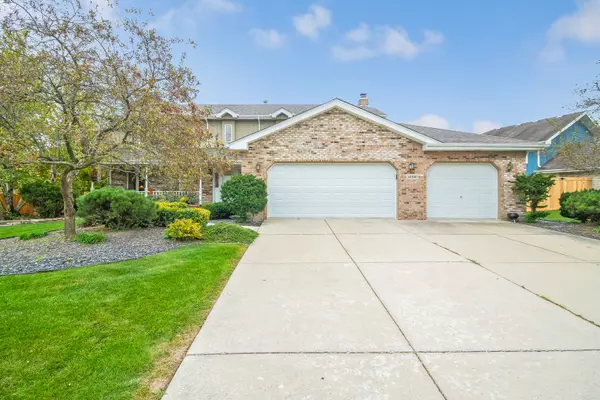For more information regarding the value of a property, please contact us for a free consultation.
14941 Eagle Ridge Drive Homer Glen, IL 60491
Want to know what your home might be worth? Contact us for a FREE valuation!

Our team is ready to help you sell your home for the highest possible price ASAP
Key Details
Sold Price $384,000
Property Type Single Family Home
Sub Type Detached Single
Listing Status Sold
Purchase Type For Sale
Square Footage 2,879 sqft
Price per Sqft $133
Subdivision Woodbine
MLS Listing ID 10892996
Sold Date 12/11/20
Style Traditional
Bedrooms 4
Full Baths 3
Year Built 1993
Annual Tax Amount $8,664
Tax Year 2019
Lot Size 0.290 Acres
Lot Dimensions 112 X 135 X 53 X 163
Property Description
This outstanding Woodbine home is just what you have been waiting for! 4 bed, 3 bath, finished basement and 3 car garage! The spacious 2 story foyer greets you as you enter and opens to the Living Room with decorative ceiling and double french doors to the Dining Room. The oversized kitchen features SS appliances including gas stove w/ double oven and has plenty of cabinets and counter space for the avid cook in the family! Spacious Family Room with brick gas fireplace for entertaining or step outside to the newly fenced yard and deck and relax by the pool. Upstairs boasts a master suite with private bathroom, double sinks, separate tub and glass shower and 3 more generously sized bedrooms! Plenty of space for movie nights and game nights in the full finished basement. Pool Table stays! Roof 2018, upstairs Pella Windows & Door 2015, Fence 2019, Deck 2020. HVAC 2010. Great location close to shopping, library and next to the beautiful 103 acre Heritage Park including walking and bike trails!
Location
State IL
County Will
Community Curbs, Sidewalks, Street Lights, Street Paved
Rooms
Basement Full
Interior
Interior Features First Floor Laundry, First Floor Full Bath, Walk-In Closet(s), Separate Dining Room
Heating Natural Gas, Forced Air
Cooling Central Air
Fireplaces Number 1
Fireplaces Type Gas Log, Gas Starter
Fireplace Y
Appliance Double Oven, Range, Microwave, Dishwasher, Refrigerator, Washer, Dryer, Stainless Steel Appliance(s), Gas Cooktop
Laundry Laundry Closet, Sink
Exterior
Exterior Feature Deck, Porch, Above Ground Pool, Storms/Screens
Garage Attached
Garage Spaces 3.0
Pool above ground pool
Waterfront false
View Y/N true
Roof Type Asphalt
Building
Lot Description Fenced Yard, Sidewalks, Streetlights, Wood Fence
Story 2 Stories
Sewer Public Sewer
Water Lake Michigan
New Construction false
Schools
Elementary Schools Walsh Elementary School
Middle Schools Oak Prairie Junior High School
High Schools Lockport Township High School
School District 92, 92, 205
Others
HOA Fee Include None
Ownership Fee Simple
Special Listing Condition None
Read Less
© 2024 Listings courtesy of MRED as distributed by MLS GRID. All Rights Reserved.
Bought with Orlando Alvarez • Hometown Real Estate
GET MORE INFORMATION




