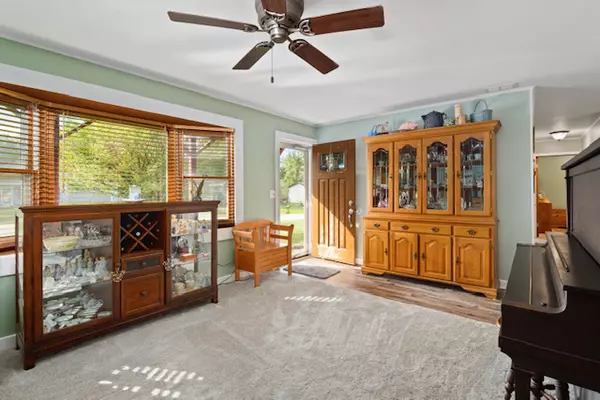For more information regarding the value of a property, please contact us for a free consultation.
2902 Westmorland Avenue New Lenox, IL 60451
Want to know what your home might be worth? Contact us for a FREE valuation!

Our team is ready to help you sell your home for the highest possible price ASAP
Key Details
Sold Price $290,000
Property Type Single Family Home
Sub Type Detached Single
Listing Status Sold
Purchase Type For Sale
Subdivision Windemere South
MLS Listing ID 10875368
Sold Date 12/01/20
Style Ranch
Bedrooms 3
Full Baths 2
Half Baths 1
Year Built 1973
Annual Tax Amount $5,579
Tax Year 2019
Lot Size 0.460 Acres
Lot Dimensions 100X200
Property Description
Move-in ready ranch available in unincorporated New Lenox on a half acre, fenced in yard! Property features 3 bedrooms, 2.5 bathrooms, main level laundry, 2.5 car garage (includes wood burning stove) with an additional shed (19x20). Kitchen includes plenty of cabinets, granite counters, ceramic backsplash, breakfast bar and brand new stove (2020). Open floor plan is perfect for entertaining with extended living room and wood burning oven. Finished basement includes heated floors, full bathroom, barn wood bar, storage area and a built in reading nook. Updates include brand new A/C (2020), newer roof (2017), main level carpet (2020), HWH (2015) and kitchen flooring (2020). Bathrooms have been updated to include a jet tub, tile shower, subway tiled wall and updated vanity. Main level laundry has heated floors, brand new washer and dryer (2020) and access to attic where you will find plenty of space for additional storage. Relax outside on your spacious deck that overlooks the large lot complete with a garden and fire pit. This home will not last. Schedule your showing today!
Location
State IL
County Will
Rooms
Basement Full
Interior
Interior Features Wood Laminate Floors, Heated Floors, First Floor Bedroom, First Floor Laundry, First Floor Full Bath, Open Floorplan, Some Carpeting, Granite Counters, Separate Dining Room
Heating Natural Gas, Forced Air
Cooling Central Air
Fireplaces Number 1
Fireplaces Type Wood Burning Stove
Fireplace Y
Appliance Range, Microwave, Dishwasher, Refrigerator, Washer, Dryer, Water Softener, Water Softener Owned
Laundry None
Exterior
Exterior Feature Deck, Patio, Storms/Screens, Fire Pit
Garage Detached
Garage Spaces 2.5
Waterfront false
View Y/N true
Roof Type Asphalt
Building
Lot Description Fenced Yard, Mature Trees, Garden, Wood Fence
Story 1 Story
Sewer Septic-Private
Water Private Well
New Construction false
Schools
Elementary Schools Spencer Crossing Elementary Scho
Middle Schools Alex M Martino Junior High Schoo
High Schools Lincoln-Way Central High School
School District 122, 122, 210
Others
HOA Fee Include None
Ownership Fee Simple
Special Listing Condition None
Read Less
© 2024 Listings courtesy of MRED as distributed by MLS GRID. All Rights Reserved.
Bought with Shauna Weatherspoon • john greene, Realtor
GET MORE INFORMATION




