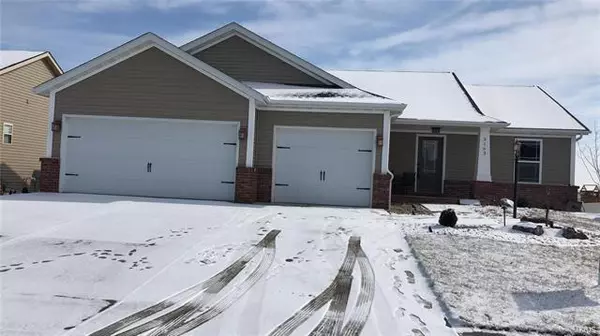For more information regarding the value of a property, please contact us for a free consultation.
3163 Alexandria Drive Glen Carbon, IL 62034
Want to know what your home might be worth? Contact us for a FREE valuation!

Our team is ready to help you sell your home for the highest possible price ASAP
Key Details
Sold Price $286,000
Property Type Single Family Home
Sub Type Detached Single
Listing Status Sold
Purchase Type For Sale
Square Footage 1,600 sqft
Price per Sqft $178
Subdivision Savannah Crossing
MLS Listing ID 10901220
Sold Date 03/25/19
Style Ranch
Bedrooms 5
Full Baths 3
HOA Fees $75
Year Built 2010
Annual Tax Amount $6,560
Tax Year 2017
Lot Size 7,840 Sqft
Lot Dimensions 75 X 108
Property Description
Love Where You Live. Come home to this lovely ranch in popular Savannah Crossing to enjoy the peace and tranquility of all it has to offer. Well maintained 4 bedroom 3 bath split bedroom floor plan. Amenities include Halo Water Filtration System, tankless water heater, Aztek deck. Cathedral ceiling, 3 car garage, new egress window, updated landscape, SS appliances include gas range. Main floor laundry. Beautiful built-in designer cabinetry for all of your treasures. Extra features include Low-E grade windows, Envire-Dry Waterproof Membrane, blown in insulation, gas fireplace and arches. Master bath has double vanity, separate tub/shower, water closet and huge walk in closet. A lot of house for the money.
Location
State IL
County Madison
Rooms
Basement Full
Interior
Interior Features Some Carpeting, Some Window Treatmnt, Open Floorplan
Heating Natural Gas
Cooling Gas
Fireplaces Number 1
Fireplaces Type Gas Log
Fireplace Y
Appliance Microwave, Dishwasher, Refrigerator, Disposal, Stainless Steel Appliance(s)
Exterior
Exterior Feature Deck
Garage Attached
Garage Spaces 3.0
View Y/N true
Building
Lot Description Sidewalks, Streetlights, Level
Story 1 Story
Water Public
New Construction false
Schools
Elementary Schools Edwardsville Dist 7
Middle Schools Edwardsville Dist 7
High Schools Edwardsville
School District 7, 7, 7
Others
Special Listing Condition None
Read Less
© 2024 Listings courtesy of MRED as distributed by MLS GRID. All Rights Reserved.
Bought with Donna Rieger • RE/MAX Alliance
GET MORE INFORMATION




