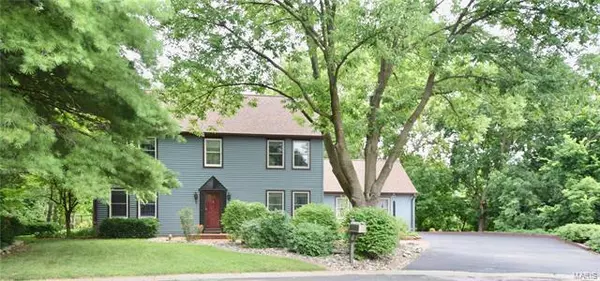For more information regarding the value of a property, please contact us for a free consultation.
40 Fox Trail Drive Glen Carbon, IL 62034
Want to know what your home might be worth? Contact us for a FREE valuation!

Our team is ready to help you sell your home for the highest possible price ASAP
Key Details
Sold Price $250,000
Property Type Single Family Home
Sub Type Detached Single
Listing Status Sold
Purchase Type For Sale
Square Footage 2,275 sqft
Price per Sqft $109
Subdivision Canteberry Mano
MLS Listing ID 10901087
Sold Date 02/05/19
Style Contemporary,Other
Bedrooms 5
Full Baths 4
Half Baths 1
Year Built 1983
Annual Tax Amount $6,178
Tax Year 2017
Lot Size 0.500 Acres
Lot Dimensions UNKNOWN
Property Description
The classic styling of this house and the woodland setting of the property give it its true beauty. The property is gorgeous with well manicured flower beds and landscaping, mature trees and plenty of privacy. Attention to details -crown moulding, hardwood floors -are fantastic amenities. The tile floor in the family room and kitchen offers a clean crisp look. A grill deck off the main deck offers a great spot to cook and enjoy the natural setting. With four bedrooms, four full baths and one half bath, the house is spacious. The main floor bedroom can be used as it is currently, for a study, with an adjacent full bathroom. A half bathroom is located off the gorgeous two story foyer. New Roof in 2017, New Siding in 2017, Garage Doors in 2017, New Deck in 2014, Main Floor Hot Water Heater 2013, and Second Floor Hot Water Heater in 2015, Outside Condenser Unit 2009, Fenced Backyard, and a Seller provided Home warranty. Come see the quiet beauty of 40 Fox Trail Drive!
Location
State IL
County Madison
Rooms
Basement Full, Walkout
Interior
Interior Features Some Wood Floors, Some Carpeting, Some Window Treatmnt, Open Floorplan
Heating Electric
Fireplaces Number 1
Fireplaces Type Wood Burning
Fireplace Y
Appliance Microwave, Dishwasher, Water Softener, Water Softener Owned, Disposal
Exterior
Exterior Feature Workshop, Deck
Garage Attached
Garage Spaces 2.0
Community Features Workshop Area
View Y/N true
Parking Type Rear/Side Entry
Building
Lot Description Cul-De-Sac, Wooded, Fenced Yard
Story 1.5 Story
Water Public
New Construction false
Schools
Elementary Schools Edwardsville Dist 7
Middle Schools Edwardsville Dist 7
High Schools Edwardsville
School District 7, 7, 7
Others
Special Listing Condition None
Read Less
© 2024 Listings courtesy of MRED as distributed by MLS GRID. All Rights Reserved.
Bought with Non Member • Coldwell Banker Brown Realtors
GET MORE INFORMATION




