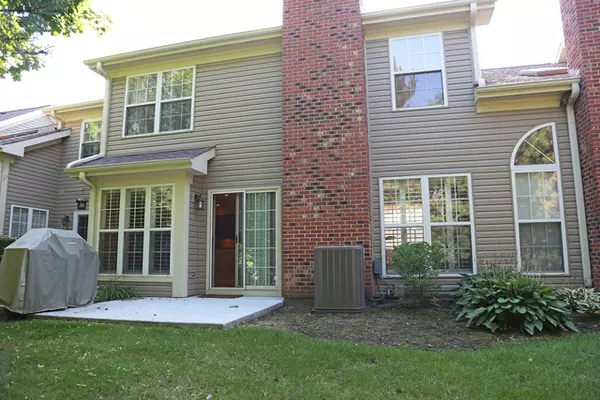For more information regarding the value of a property, please contact us for a free consultation.
704 CLOVER HILL Court Elk Grove Village, IL 60007
Want to know what your home might be worth? Contact us for a FREE valuation!

Our team is ready to help you sell your home for the highest possible price ASAP
Key Details
Sold Price $314,000
Property Type Townhouse
Sub Type Townhouse-2 Story
Listing Status Sold
Purchase Type For Sale
Square Footage 2,006 sqft
Price per Sqft $156
Subdivision Talbots Mill
MLS Listing ID 10902469
Sold Date 11/06/20
Bedrooms 2
Full Baths 2
Half Baths 1
HOA Fees $307/mo
Year Built 1991
Annual Tax Amount $6,858
Tax Year 2019
Lot Dimensions 30.5X167.91X27.16X146.28
Property Description
Super Sharp Chamberlayn model (Largest) at Talbots Mill Colony Homes. Cul-de-sac location. Simply Immaculate. Hardwood Entry, as well as in the family room, dining room, kitchen, and eating area. Just Painted in neutral colors. Kitchen with granite counters and canned lighting. Brand new refrigerator. Eating area with slider to private patio and open area. Plantation shutters. One of the best locations. Living room has sky lights. Family room with gas fireplace. Ceiling fans in the family room, loft and Master bedroom. Large Loft is perfect for home office or even just relaxing, and could easily be a 3rd bedroom. Master Bedroom with fully remodeled custom master bath with walk in shower and wardrobe/coffee bar. Huge walk in closet. Full main bathroom was also remodeled, as well as 1/2 bath on main level. Newer Garage opener and door. Newer Furnace, A/C, water heater. 2 car garage with extra long driveway, which can accommodate up to 6 cars. Updated lighting fixtures, ceiling fans, plumbing fixtures. New concrete stoop, patio, and entryway side walk, R49 attic insulation added. Backs to single family homes, but with plenty of privacy. Plantation shutters in the master, family room, eating/breakfast area. New Roof, siding, gutters. Basic cable included. Master association fee is $120/year. Close to Hospital, Woodfield, expressways. Largest model in series. Over $35,000 in improvements. Don't miss out on this one!
Location
State IL
County Cook
Rooms
Basement None
Interior
Interior Features Skylight(s), Hardwood Floors, First Floor Laundry, Laundry Hook-Up in Unit
Heating Natural Gas, Forced Air
Cooling Central Air
Fireplaces Number 1
Fireplaces Type Gas Log
Fireplace Y
Appliance Range, Microwave, Dishwasher, Refrigerator, Washer, Dryer, Disposal
Laundry Gas Dryer Hookup, In Unit
Exterior
Exterior Feature Patio, Storms/Screens, Cable Access
Parking Features Attached
Garage Spaces 2.0
View Y/N true
Roof Type Asphalt
Building
Lot Description Cul-De-Sac, Backs to Open Grnd, Sidewalks, Streetlights
Foundation Concrete Perimeter
Sewer Public Sewer
Water Lake Michigan
New Construction false
Schools
Elementary Schools Adm Richard E Byrd Elementary Sc
Middle Schools Grove Junior High School
High Schools Elk Grove High School
School District 59, 59, 214
Others
Pets Allowed Cats OK, Dogs OK
HOA Fee Include Insurance,Exterior Maintenance,Lawn Care,Snow Removal
Ownership Fee Simple
Special Listing Condition None
Read Less
© 2024 Listings courtesy of MRED as distributed by MLS GRID. All Rights Reserved.
Bought with Gary Christensen • N. W. Village Realty, Inc.
GET MORE INFORMATION




