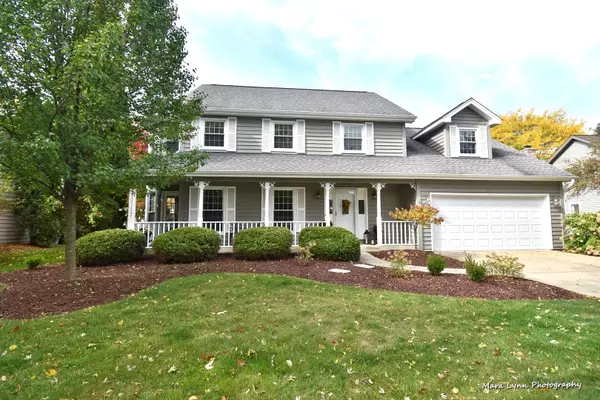For more information regarding the value of a property, please contact us for a free consultation.
1151 Averill Drive Batavia, IL 60510
Want to know what your home might be worth? Contact us for a FREE valuation!

Our team is ready to help you sell your home for the highest possible price ASAP
Key Details
Sold Price $352,900
Property Type Single Family Home
Sub Type Detached Single
Listing Status Sold
Purchase Type For Sale
Square Footage 2,594 sqft
Price per Sqft $136
Subdivision Harvell Farms
MLS Listing ID 10905902
Sold Date 03/17/21
Style Traditional
Bedrooms 4
Full Baths 2
Half Baths 1
Year Built 1990
Annual Tax Amount $9,857
Tax Year 2019
Lot Size 10,018 Sqft
Lot Dimensions 77X120X86X120
Property Description
Welcome home to desirable Harvell Farms! You'll love the inviting curb appeal of this wonderful 2 story with wrap around front porch. Spacious living room has bay area with door to front porch. Eat-in kitchen with stainless steel appliances, island, pantry, newer silestone counters, updated lighting, hardwood floors & sliding glass door to deck. Vaulted family room with skylights, brick floor to ceiling fireplace with hearth & gas logs, built-in bookcases and doors to deck. 1st floor laundry room with cabinetry & door to garage. Big master suite with tray ceiling has bay area, 2 closets & private bathroom. All bedrooms have ceiling fans & blinds. Enjoy outdoor living on your deck or stamped concrete patio. Lots of new/newer components: '19 washer, dryer & water heater, '17 garage door/opener, exterior paint & attic insulation, '15 windows, '13 SS appliances, '10 roof, HVAC, skylights, water softener plus newer commodes, faucets & fixtures. Invisible fencing & concrete driveway. Great area close to shopping & I-88 access. Your new home awaits you!
Location
State IL
County Kane
Community Park, Curbs, Gated, Sidewalks, Street Lights, Street Paved
Rooms
Basement Partial
Interior
Interior Features Vaulted/Cathedral Ceilings, Skylight(s), Hardwood Floors, First Floor Laundry, Bookcases, Some Carpeting, Some Wood Floors, Drapes/Blinds
Heating Natural Gas, Forced Air
Cooling Central Air
Fireplaces Number 1
Fireplaces Type Attached Fireplace Doors/Screen, Gas Log, Masonry
Fireplace Y
Appliance Range, Microwave, Dishwasher, Refrigerator, Washer, Dryer, Disposal, Stainless Steel Appliance(s), Water Softener Owned, Gas Oven
Laundry Gas Dryer Hookup
Exterior
Exterior Feature Deck, Patio
Parking Features Attached
Garage Spaces 2.0
View Y/N true
Roof Type Asphalt
Building
Lot Description Mature Trees, Fence-Invisible Pet, Sidewalks, Streetlights
Story 2 Stories
Foundation Concrete Perimeter
Sewer Public Sewer
Water Public
New Construction false
Schools
Elementary Schools Alice Gustafson Elementary Schoo
Middle Schools Sam Rotolo Middle School Of Bat
High Schools Batavia Sr High School
School District 101, 101, 101
Others
HOA Fee Include None
Ownership Fee Simple
Special Listing Condition None
Read Less
© 2024 Listings courtesy of MRED as distributed by MLS GRID. All Rights Reserved.
Bought with Sue Stalzer • Baird & Warner Fox Valley - Geneva
GET MORE INFORMATION




