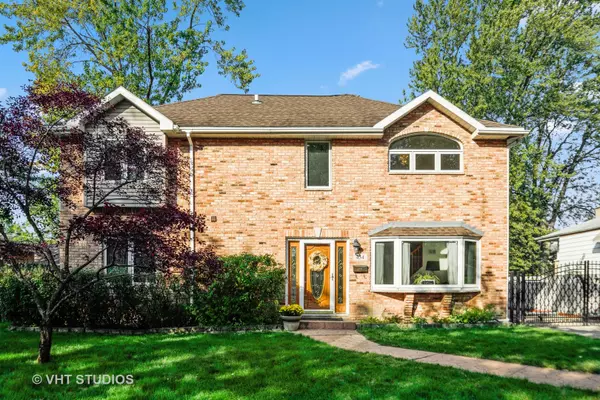For more information regarding the value of a property, please contact us for a free consultation.
3N434 Willow Road Elmhurst, IL 60126
Want to know what your home might be worth? Contact us for a FREE valuation!

Our team is ready to help you sell your home for the highest possible price ASAP
Key Details
Sold Price $445,000
Property Type Single Family Home
Sub Type Detached Single
Listing Status Sold
Purchase Type For Sale
Square Footage 3,018 sqft
Price per Sqft $147
Subdivision Country Club Highlands
MLS Listing ID 10884451
Sold Date 11/23/20
Bedrooms 6
Full Baths 3
Half Baths 1
Year Built 2006
Annual Tax Amount $9,223
Tax Year 2019
Lot Size 9,300 Sqft
Lot Dimensions 9148
Property Description
Welcome to this spectacular 6 Bed 3.1 Bath updated home. Pull into the driveway and enter through the wrought iron mechanical gate. As you enter the home, you will see the pride of ownership shining throughout. Entertain family and friends in the generous kitchen that opens to the living and dining room. Custom kitchen cabinets and stainless steel appliances. First floor bedroom and beautiful office perfect for working at home. Natural hardwood floors throughout the entire first floor. Five bedrooms on second floor, including en-suite master bedroom. Second floor laundry room. New carpet on entire second level. Basement is complete with ceramic tile floor, bathroom, exercise room and storage. Extra storage space in large attic with 6 foot ceiling. Entire home is freshly painted. Backyard is complete with freshly stained deck with built in firepit which leads to the large fully fenced backyard. Highly rated York Community High School! Come enjoy all this beautiful home has to offer.
Location
State IL
County Du Page
Community Street Paved
Rooms
Basement Full
Interior
Interior Features Vaulted/Cathedral Ceilings, Hardwood Floors, First Floor Bedroom, Second Floor Laundry, First Floor Full Bath, Walk-In Closet(s), Granite Counters
Heating Natural Gas
Cooling Central Air
Fireplace N
Appliance Range, Microwave, Dishwasher, Refrigerator, Washer, Dryer, Disposal, Stainless Steel Appliance(s)
Laundry Gas Dryer Hookup, In Unit
Exterior
Exterior Feature Deck
Garage Detached
Garage Spaces 2.0
Waterfront false
View Y/N true
Building
Story 2 Stories
Sewer Public Sewer
Water Lake Michigan
New Construction false
Schools
Elementary Schools Fischer Elementary School
Middle Schools Churchville Middle School
High Schools York Community High School
School District 205, 205, 205
Others
HOA Fee Include None
Ownership Fee Simple
Special Listing Condition None
Read Less
© 2024 Listings courtesy of MRED as distributed by MLS GRID. All Rights Reserved.
Bought with Shaji Nirappil • Avian Realty
GET MORE INFORMATION




