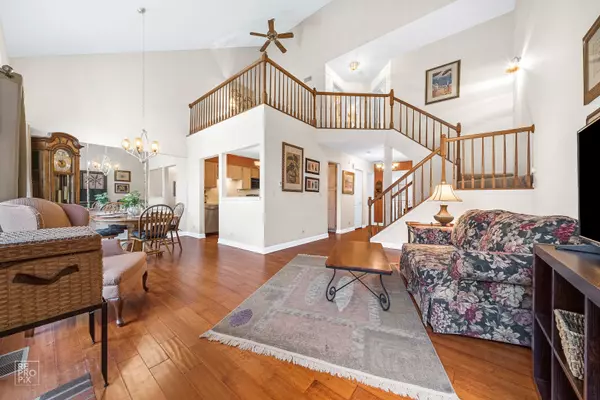For more information regarding the value of a property, please contact us for a free consultation.
1046 Talbots Lane #0 Elk Grove Village, IL 60007
Want to know what your home might be worth? Contact us for a FREE valuation!

Our team is ready to help you sell your home for the highest possible price ASAP
Key Details
Sold Price $218,000
Property Type Condo
Sub Type Condo
Listing Status Sold
Purchase Type For Sale
Square Footage 1,400 sqft
Price per Sqft $155
Subdivision Talbots Mill
MLS Listing ID 10911433
Sold Date 01/16/21
Bedrooms 2
Full Baths 1
Half Baths 1
HOA Fees $306/mo
Year Built 2002
Annual Tax Amount $2,178
Tax Year 2019
Lot Dimensions COMMON
Property Description
Welcome to Talbots Mill. Desirable Queensbury Model offers a Wide and Open Floorplan including Dramatic Vaulted Ceilings. Two Generous Bedrooms plus, a Large Loft which is perfect for Home Office or Possible 3rd Bedroom. Private Patio off dining room has Warm Southern Exposure. Gas Fireplace in the living room with a Wall of Windows. The Southern Exposure provides Dramatic Sunlight throughout this Home. Master bedroom has walk in closet and Vaulted Ceiling. Newer HVAC/Furnace just 6 yrs old. Newer Stainless Steel Appliances. Refrigerator is just 3 years old. Cable TV and Internet is included in the HOA fee. Attached garage W/extra long driveway, allows for Extra Parking. New roofs & siding being installed asap. Extra storage under the stairs. Convenient location to Expressways, Shopping, Elk Grove Pavilion, Elk Grove Library, Town Center. Schedule Today.
Location
State IL
County Cook
Rooms
Basement None
Interior
Interior Features Vaulted/Cathedral Ceilings, Wood Laminate Floors, First Floor Laundry, Laundry Hook-Up in Unit, Walk-In Closet(s), Open Floorplan, Dining Combo
Heating Natural Gas, Forced Air
Cooling Central Air
Fireplaces Number 1
Fireplaces Type Gas Log, Gas Starter
Fireplace Y
Appliance Range, Microwave, Dishwasher, Refrigerator, Washer, Dryer, Gas Oven
Laundry Gas Dryer Hookup, In Unit
Exterior
Exterior Feature Patio, Storms/Screens, Cable Access
Parking Features Attached
Garage Spaces 1.0
View Y/N true
Roof Type Asphalt
Building
Lot Description Cul-De-Sac
Foundation Concrete Perimeter
Sewer Public Sewer
Water Lake Michigan, Public
New Construction false
Schools
Elementary Schools Adm Richard E Byrd Elementary Sc
Middle Schools Grove Junior High School
High Schools Elk Grove High School
School District 59, 59, 214
Others
Pets Allowed Cats OK, Dogs OK
HOA Fee Include Insurance,TV/Cable,Exterior Maintenance,Lawn Care,Snow Removal,Internet
Ownership Condo
Special Listing Condition None
Read Less
© 2024 Listings courtesy of MRED as distributed by MLS GRID. All Rights Reserved.
Bought with Monika Sipiora • Homesmart Connect LLC
GET MORE INFORMATION




