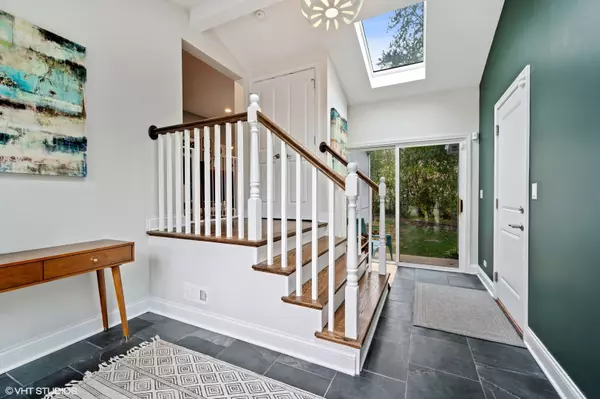For more information regarding the value of a property, please contact us for a free consultation.
970 Vernon Avenue Glencoe, IL 60022
Want to know what your home might be worth? Contact us for a FREE valuation!

Our team is ready to help you sell your home for the highest possible price ASAP
Key Details
Sold Price $616,000
Property Type Single Family Home
Sub Type Detached Single
Listing Status Sold
Purchase Type For Sale
Square Footage 2,108 sqft
Price per Sqft $292
MLS Listing ID 10911644
Sold Date 12/16/20
Bedrooms 3
Full Baths 2
Half Baths 1
Year Built 1914
Annual Tax Amount $10,657
Tax Year 2019
Lot Dimensions 62X112X76X68
Property Description
A pictures worth a thousand loves with this totally elevated vintage home jewel. The second story master suite is your very own tranquil retreat bringing you a grand walk through closet, sitting+writing alcove, master bed space enhanced by charming ceiling lines plus a sizable and serene spa bathroom. The main floor is open concept giving you a bright and polished kitchen with counter seating & an eating area open to the family room. The dining room feels sophisticated with an alluring wood burning fireplace. The dining room opens to a sitting room perfectly styled for taking zoom calls, relaxing and reading a book all while taking in views of the tree lined street from the bright and beautiful East facing windows. Two additional bedrooms and a full bath complete the brilliant main level. The lower level gives you an additional office space, a Netflix and chill second family room with silly wiggle room for playing and a space for guests to refresh with a nights rest. Walking to the park district facility, hopping on the green bay walking/biking trail or taking a fall stroll into town for a piping hot latte is pure bliss from Vernon Avenue. Prepare to fall in love when you view this rare gem!
Location
State IL
County Cook
Community Park, Curbs, Sidewalks, Street Lights, Street Paved
Rooms
Basement Full
Interior
Interior Features Vaulted/Cathedral Ceilings, Skylight(s), Hardwood Floors, First Floor Full Bath, Open Floorplan, Some Window Treatmnt
Heating Forced Air
Cooling Central Air
Fireplaces Number 1
Fireplaces Type Wood Burning
Fireplace Y
Appliance Range, Microwave, Dishwasher, Refrigerator, Washer, Dryer, Disposal, Stainless Steel Appliance(s)
Exterior
Garage Attached
Garage Spaces 1.0
Waterfront false
View Y/N true
Roof Type Asphalt
Building
Story 2 Stories
Sewer Public Sewer
Water Lake Michigan, Public
New Construction false
Schools
Elementary Schools South Elementary School
Middle Schools Central School
High Schools New Trier Twp H.S. Northfield/Wi
School District 35, 35, 203
Others
HOA Fee Include None
Ownership Fee Simple
Special Listing Condition None
Read Less
© 2024 Listings courtesy of MRED as distributed by MLS GRID. All Rights Reserved.
Bought with Janet Schiff • Engel & Voelkers Chicago North Shore
GET MORE INFORMATION




