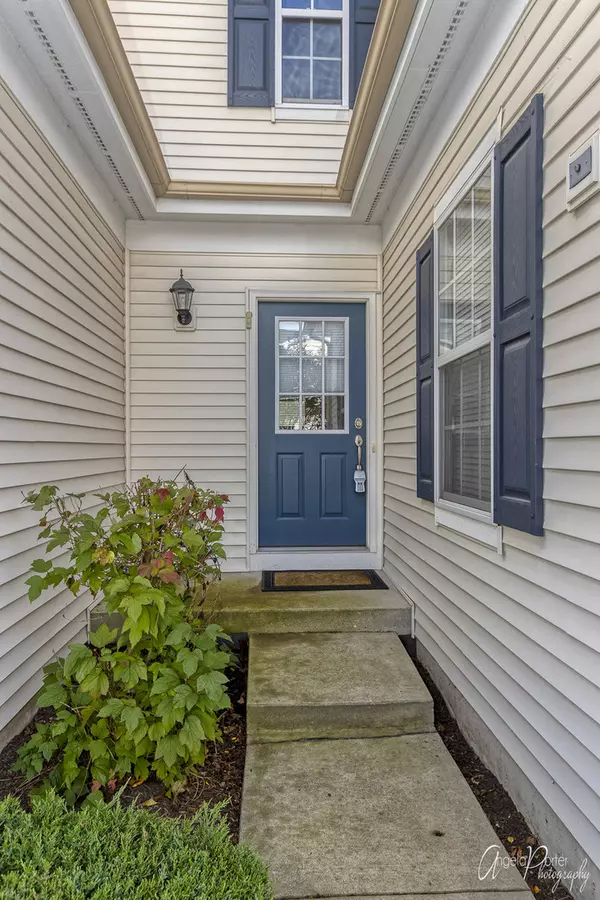For more information regarding the value of a property, please contact us for a free consultation.
2706 Kendall Crossing Johnsburg, IL 60051
Want to know what your home might be worth? Contact us for a FREE valuation!

Our team is ready to help you sell your home for the highest possible price ASAP
Key Details
Sold Price $180,000
Property Type Townhouse
Sub Type Townhouse-2 Story
Listing Status Sold
Purchase Type For Sale
Square Footage 1,640 sqft
Price per Sqft $109
Subdivision Running Brook Farm
MLS Listing ID 10890679
Sold Date 11/20/20
Bedrooms 3
Full Baths 2
Half Baths 1
HOA Fees $175/mo
Year Built 2009
Annual Tax Amount $4,138
Tax Year 2019
Lot Dimensions 24X73X27X73
Property Description
Stunning 1640 sq ft Belgian Model in Johnsburg's desirable Running Brook Farm. This spacious model with full basement does not come on the market often! Home features 3 bedrooms plus a loft! Great first floor living area! Full basement stubbed in for bathroom! Kitchen features upgraded 42" cabinets and stainless appliances plus large eating area/dining room. Adjacent the dining area is the living room with cozy gas fireplace with lovely oak mantel. Amazing master suite with vaulted ceilings, private master bath w/ double sinks and whirlpool tub and large walk-in closet. The additional 2 bedroom are of ample size and one features a walk-in closet as well. The second floor is finished off with a large loft area and second full bath also featuring double sinks. Many upgrades were put into this unit when these original owners built including 9 ft ceilings, extended loft, wood railings, water softener and insulated garage door. Full basement ready for you to finish and is already stubbed in for a bathroom! Great location close to shopping, playground and more!
Location
State IL
County Mc Henry
Rooms
Basement Full
Interior
Interior Features Vaulted/Cathedral Ceilings, First Floor Laundry, Walk-In Closet(s), Ceiling - 9 Foot
Heating Natural Gas, Forced Air
Cooling Central Air
Fireplaces Number 1
Fireplaces Type Gas Log
Fireplace Y
Appliance Range, Microwave, Dishwasher, Washer, Dryer, Stainless Steel Appliance(s), Water Softener Owned
Exterior
Exterior Feature Patio
Garage Attached
Garage Spaces 2.0
Waterfront false
View Y/N true
Roof Type Asphalt
Building
Sewer Public Sewer
Water Public
New Construction false
Schools
Elementary Schools Ringwood School Primary Ctr
Middle Schools Johnsburg Junior High School
High Schools Johnsburg High School
School District 12, 12, 12
Others
Pets Allowed Cats OK, Dogs OK
HOA Fee Include Insurance,Lawn Care,Snow Removal
Ownership Fee Simple w/ HO Assn.
Special Listing Condition None
Read Less
© 2024 Listings courtesy of MRED as distributed by MLS GRID. All Rights Reserved.
Bought with Catherine Burley • RE/MAX Suburban
GET MORE INFORMATION




