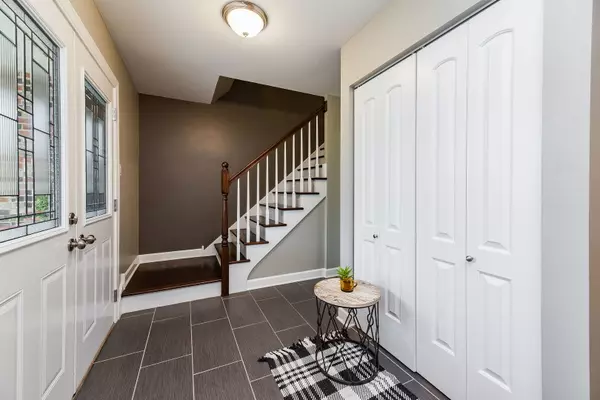For more information regarding the value of a property, please contact us for a free consultation.
1828 Kings Point Drive Addison, IL 60101
Want to know what your home might be worth? Contact us for a FREE valuation!

Our team is ready to help you sell your home for the highest possible price ASAP
Key Details
Sold Price $370,000
Property Type Single Family Home
Sub Type Detached Single
Listing Status Sold
Purchase Type For Sale
Square Footage 1,691 sqft
Price per Sqft $218
Subdivision Kings Point
MLS Listing ID 10915070
Sold Date 12/18/20
Style Traditional
Bedrooms 3
Full Baths 2
Half Baths 1
Year Built 1974
Annual Tax Amount $7,158
Tax Year 2019
Lot Size 8,385 Sqft
Lot Dimensions 70X120
Property Sub-Type Detached Single
Property Description
Beautifully updated home in the Kings Point Subdivision! Your tour begins with the professionally landscaped front yard and lovely covered front porch. Entry reveals updated tile floors in the foyer plus an updated powder room and can lights thru-out. Loads of light flows thru the LR & DR that have newer laminate floors and custom lighting. The dreamy eat-in Kitchen has granite counter tops, tile floor, Stainless Steel Appliances, 42" Cabinets, custom window treatments & tile back splash. Kitchen opens to the spacious Family w/gas fireplace, patio access and custom window treatments. Upstairs you will find 3 BRs and an updated hall bath with whirlpool tub. Check out the fantastic master suite with walk-in closet and it's own full, updated bath. Parents and kids will enjoy tons of family time in the finished basement with it's custom wood feature and chalkboard walls. Check out the finished garage w/epoxy floors and last, but not least, don't miss the professionally landscaped and fenced backyard with it's paver patio, gazebo, and so much more! List of News: Professionally landscaped front yard (2018) professionally landscaped backyard with new sod, underground down spouts and patio (2019) Fence sections 2016 & 2019 Entire Interior Painted (2017) Furnace (2017) New sump and sealed pits (2020) Custom window well covers (2017)
Location
State IL
County Du Page
Community Curbs, Sidewalks, Street Lights, Street Paved
Rooms
Basement Full
Interior
Interior Features Wood Laminate Floors, Walk-In Closet(s), Granite Counters
Heating Natural Gas, Forced Air
Cooling Central Air
Fireplaces Number 1
Fireplaces Type Wood Burning, Attached Fireplace Doors/Screen
Fireplace Y
Appliance Range, Microwave, Dishwasher, Refrigerator, Washer, Dryer, Stainless Steel Appliance(s)
Laundry Gas Dryer Hookup
Exterior
Exterior Feature Patio, Porch, Brick Paver Patio
Parking Features Attached
Garage Spaces 2.0
View Y/N true
Roof Type Asphalt
Building
Lot Description Fenced Yard
Story 2 Stories
Foundation Concrete Perimeter
Sewer Public Sewer
Water Public
New Construction false
Schools
Elementary Schools Stone Elementary School
Middle Schools Indian Trail Junior High School
High Schools Addison Trail High School
School District 4, 4, 88
Others
HOA Fee Include None
Ownership Fee Simple
Special Listing Condition None
Read Less
© 2025 Listings courtesy of MRED as distributed by MLS GRID. All Rights Reserved.
Bought with George Furla • Compass



