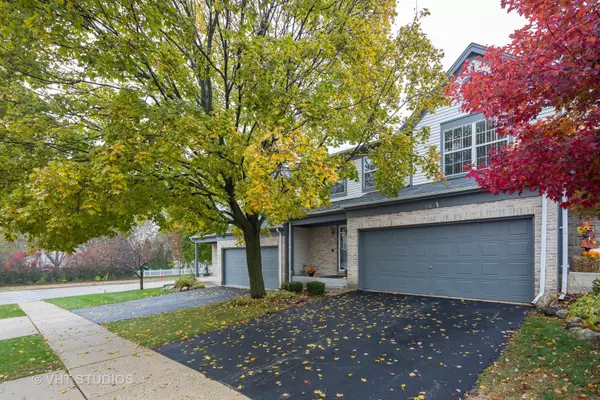For more information regarding the value of a property, please contact us for a free consultation.
974 Old Oak Circle Algonquin, IL 60102
Want to know what your home might be worth? Contact us for a FREE valuation!

Our team is ready to help you sell your home for the highest possible price ASAP
Key Details
Sold Price $187,000
Property Type Townhouse
Sub Type Townhouse-2 Story
Listing Status Sold
Purchase Type For Sale
Square Footage 1,632 sqft
Price per Sqft $114
Subdivision Old Oak Terrace
MLS Listing ID 10915928
Sold Date 12/15/20
Bedrooms 3
Full Baths 2
Half Baths 1
HOA Fees $194/mo
Year Built 1990
Annual Tax Amount $2,359
Tax Year 2019
Lot Dimensions 30X60
Property Description
Perfect Setting on a Quiet Street ~ This 2 Story Townhome has a Covered Front Porch ~ 3 Bedrooms and 2 1/2 Baths ~ Living Room is a Great Size (15x19) and has a Brick Wood Burning Fireplace for those Chilly Winter Nights and A Sliding Door to the Back Patio ~ The Dining Area is Adjacent to the Living Room with Wood Laminate Flooring a Nice Size Picture Window overlooking the Back Yard ~ Kitchen has Updated Cabinets and Granite Counters (2015). The Upper Level has 3 Bedrooms and a Hall Bath ~ All Bedrooms have a Ceiling Fan ~ Master Suite has a Walk in Closet, Full Bath with Double Sinks, Soaker Tub and Separate Shower ~ The Laundry is Conveniently Located on the 2nd Floor, Washer and Dryer New in 2018, Furnace and A/C also replaced in 2018, New Insulation Added 2018, Main Level Repainted in 2014, Main Level Windows Replaced in 2014, Carpet and Screen Door 2014. Very Well Cared For Home with White Doors and Trim, Please Follow the COVID Guidelines when showing this home.
Location
State IL
County Mc Henry
Rooms
Basement None
Interior
Interior Features Wood Laminate Floors, Second Floor Laundry, Walk-In Closet(s), Granite Counters
Heating Natural Gas
Cooling Central Air
Fireplaces Number 1
Fireplace Y
Appliance Range, Microwave, Refrigerator, Washer, Dryer
Exterior
Exterior Feature Patio, Porch
Garage Attached
Garage Spaces 2.0
Community Features None
Waterfront false
View Y/N true
Roof Type Asphalt
Building
Foundation Concrete Perimeter
Sewer Public Sewer
Water Public
New Construction false
Schools
Elementary Schools Eastview Elementary School
Middle Schools Algonquin Middle School
High Schools Dundee-Crown High School
School District 300, 300, 300
Others
Pets Allowed Cats OK, Dogs OK
HOA Fee Include Insurance,Exterior Maintenance,Lawn Care,Snow Removal
Ownership Fee Simple w/ HO Assn.
Special Listing Condition None
Read Less
© 2024 Listings courtesy of MRED as distributed by MLS GRID. All Rights Reserved.
Bought with Tyler Lewke • Keller Williams Success Realty
GET MORE INFORMATION




