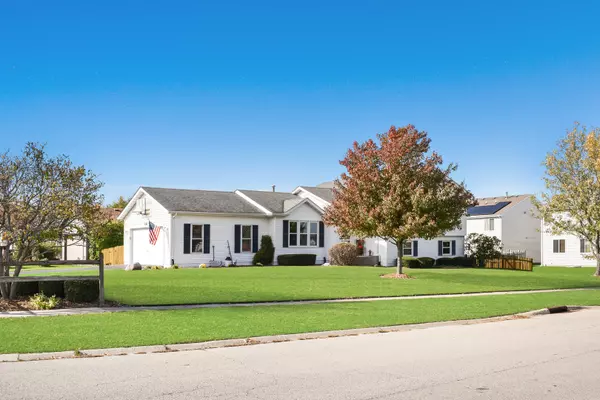For more information regarding the value of a property, please contact us for a free consultation.
261 N Dogwood Street Cortland, IL 60112
Want to know what your home might be worth? Contact us for a FREE valuation!

Our team is ready to help you sell your home for the highest possible price ASAP
Key Details
Sold Price $198,000
Property Type Single Family Home
Sub Type Detached Single
Listing Status Sold
Purchase Type For Sale
Square Footage 2,204 sqft
Price per Sqft $89
Subdivision Woodland Acres
MLS Listing ID 10915801
Sold Date 12/23/20
Style Quad Level
Bedrooms 3
Full Baths 3
Year Built 1993
Annual Tax Amount $6,111
Tax Year 2019
Lot Size 0.260 Acres
Lot Dimensions 87 X 130.01
Property Description
BEAUTIFUL INSIDE & OUT BEST DESCRIBES THIS WELL MAINTAINED 2,204 FINISHED SQ. FT. 4-LEVEL CORTLAND HOME THAT HAS NO SSA TAX AND NO ASSOCIATION DUES! $3,000 DECORATING CREDIT IS AN ADDED BONUS TO THIS PRISTINE HOME! Nestled on an inviting corner lot, this new listing offers an expansive patio, deck, stepping flat stone walkway, fenced-in yard and a newly painted shed with shelving units and hooks! This lovely home showcases a "WALKOUT" Lower Level with wet bar and bar stools, spacious family room and 2 sliding glass doors leading you to the outdoor concrete patio... enjoy outdoor living at its finest! The lower level also comes equipped with an Office area featuring wall-to-wall custom built-in bookcases with sliding ladder and lookout windows; perfect in-home work space and/or e-learning environment! Laundry Room features a washer, dryer and ceramic tiled flooring. The Sub-Basement is a big bonus offering extra storage, exercise and/or hobby room space. Welcome to the foyer displaying a new white entry door with cascading etched glass inserts and a new storm door. The Living Room is vaulted with a cocoa-color accented wall and stunning hardwood flooring! The heart of this home opens into the vaulted eating area and fully applianced Kitchen presenting upgraded Corian solid surface counter-tops, breakfast bar, pantry and decorative pendant light fixture. This area opens onto the inviting backyard deck. Custom oak staircase with spindles and upper level landing lead you to the 3 bedrooms, all with gleaming hardwood flooring. Primary Bedroom Suite has a Northwoods-appeal with wall mounted T.V., fabulous 8'x6' walk-in closet, and a private full bath with white cabinet, glass shower door and cascading water fall faucet. Shared hallway bath features another glass shower door and upscale water fall faucet. Some recent improvements are: 2 exterior Ring cameras, 2019 new Trane furnace and central air system, 2020 new hot water heater, 2020 new humidifier, AND 2017 all new windows and sliding glass doors by Window Works!
Location
State IL
County Dekalb
Community Park, Curbs, Sidewalks, Street Lights, Street Paved
Rooms
Basement Partial, Walkout
Interior
Interior Features Vaulted/Cathedral Ceilings, Bar-Wet, Hardwood Floors, Built-in Features, Walk-In Closet(s), Bookcases, Some Carpeting, Some Window Treatment, Some Wood Floors
Heating Natural Gas, Forced Air
Cooling Central Air
Fireplace Y
Appliance Range, Microwave, Dishwasher, Refrigerator, Washer, Dryer, Disposal, Water Softener, Water Softener Owned
Laundry Gas Dryer Hookup
Exterior
Exterior Feature Deck, Patio, Storms/Screens
Parking Features Attached
Garage Spaces 2.0
View Y/N true
Roof Type Asphalt
Building
Lot Description Corner Lot, Fenced Yard, Landscaped, Mature Trees, Sidewalks, Streetlights
Story Split Level w/ Sub
Foundation Concrete Perimeter
Sewer Public Sewer
Water Public
New Construction false
Schools
High Schools De Kalb High School
School District 428, 428, 428
Others
HOA Fee Include None
Ownership Fee Simple
Special Listing Condition None
Read Less
© 2024 Listings courtesy of MRED as distributed by MLS GRID. All Rights Reserved.
Bought with Marvin Ferguson • Berkshire Hathaway HomeServices Starck Real Estate
GET MORE INFORMATION




