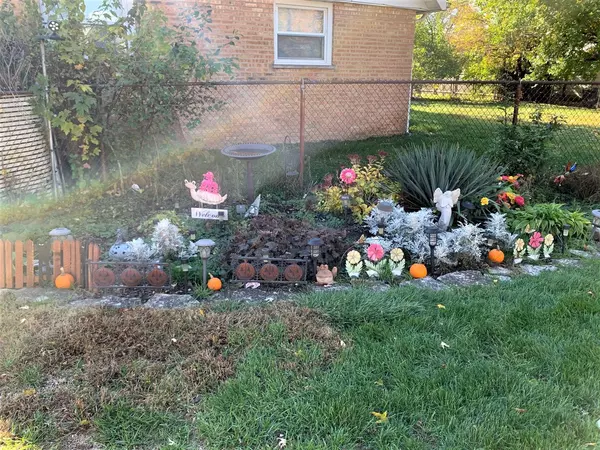For more information regarding the value of a property, please contact us for a free consultation.
13400 Crestwood Court Crestwood, IL 60418
Want to know what your home might be worth? Contact us for a FREE valuation!

Our team is ready to help you sell your home for the highest possible price ASAP
Key Details
Sold Price $206,000
Property Type Single Family Home
Sub Type Detached Single
Listing Status Sold
Purchase Type For Sale
Square Footage 1,686 sqft
Price per Sqft $122
Subdivision Playfield
MLS Listing ID 10921705
Sold Date 12/23/20
Bedrooms 3
Full Baths 2
Year Built 1962
Annual Tax Amount $4,515
Tax Year 2019
Lot Size 0.333 Acres
Lot Dimensions 50X108X140X54X136
Property Description
You'll fall in love with the 3 BR/2 BA full brick ranch at the center of a quiet cul de sac in the desirable Playfield subdivision in Crestwood. Expanded floorplan with large Master BR & Family Room addition (new family room carpet being installed week of 11/5). Newer roof (2015), furnace, A/C, siding, soffits & fascia. Large Eat-In Kitchen with pantry closet. New front & back doors. Washer & Dryer in Main Bathroom. Detached 2+ car garage. Huge garden shed in a fully fenced yard with a patio made for entertaining. Largest lot in the neighborhood with a back yard ideal for kiddos, pups or just plain fun. Beautifully landscaped. Impeccably maintained. Crestwood Tax Rebate still available. Don't delay.
Location
State IL
County Cook
Rooms
Basement None
Interior
Interior Features First Floor Bedroom, First Floor Laundry, First Floor Full Bath
Heating Natural Gas, Forced Air
Cooling Central Air
Fireplaces Number 1
Fireplaces Type Wood Burning, Attached Fireplace Doors/Screen
Fireplace Y
Appliance Range, Microwave, Dishwasher, Refrigerator, Washer, Dryer
Laundry In Bathroom
Exterior
Exterior Feature Patio
Parking Features Detached
Garage Spaces 2.0
View Y/N true
Roof Type Asphalt
Building
Lot Description Cul-De-Sac, Fenced Yard, Landscaped, Pie Shaped Lot
Story 1 Story
Foundation Concrete Perimeter
Sewer Public Sewer
Water Lake Michigan, Public
New Construction false
Schools
Elementary Schools Nathan Hale Primary School
Middle Schools Nathan Hale Middle School
School District 130, 130, 218
Others
HOA Fee Include None
Ownership Fee Simple
Special Listing Condition None
Read Less
© 2024 Listings courtesy of MRED as distributed by MLS GRID. All Rights Reserved.
Bought with Alonso Reyes • Century 21 Affiliated



