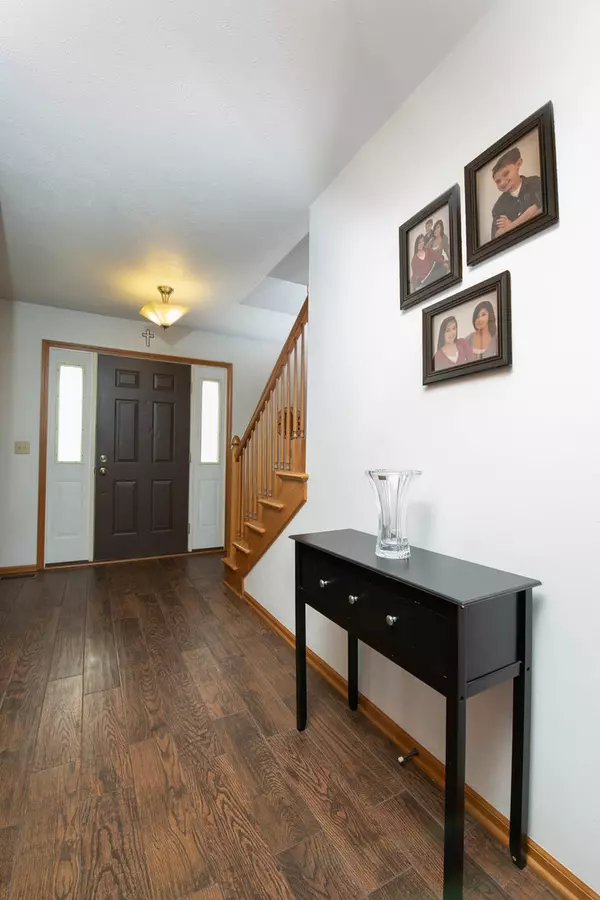For more information regarding the value of a property, please contact us for a free consultation.
1966 Lakindale Drive Machesney Park, IL 61115
Want to know what your home might be worth? Contact us for a FREE valuation!

Our team is ready to help you sell your home for the highest possible price ASAP
Key Details
Sold Price $235,000
Property Type Single Family Home
Sub Type Detached Single
Listing Status Sold
Purchase Type For Sale
Square Footage 2,420 sqft
Price per Sqft $97
MLS Listing ID 10925262
Sold Date 01/22/21
Bedrooms 4
Full Baths 2
Half Baths 1
Year Built 2006
Annual Tax Amount $5,663
Tax Year 2019
Lot Size 0.256 Acres
Lot Dimensions 84X134X84X134
Property Description
Wow! Just move in & call this home! New roof Dec. 2020, C/A 2017. Large 2420 sq ft home with 4 bedrooms, 2.5 baths, 3-car garage & much more! Gorgeous hardwood floor tiles t/o first floor. Light & bright formal living room that leads to the entry, then through to the formal dining room. Gorgeous eat-in kitchen with granite counter tops, breakfast bar, dishwasher, BI microwave & gas stove. Wonderful family room with gas fireplace & sliding glass doors out to a perfect entertaining area with a huge cement patio and large yard. The first floor also has a half-bath & convenient 1st floor laundry. Upstairs includes all four bedrooms and a large landing that can be used for a computer area. Master Suite with double vanities, separate standup shower, walk-in closet and Jacuzzi tub. The other three large bedrooms share the hall bath with a full tub. All baths have new granite vanity & backsplash. Don't forget the full basement that's completely dry and ready for your finishing touches!
Location
State IL
County Winnebago
Rooms
Basement Full
Interior
Interior Features First Floor Laundry
Heating Natural Gas, Forced Air
Cooling Central Air
Fireplaces Number 1
Fireplace Y
Exterior
Exterior Feature Patio
Garage Attached
Garage Spaces 2.0
Waterfront false
View Y/N true
Building
Story 2 Stories
Sewer Public Sewer
Water Public
New Construction false
Schools
Elementary Schools Olson Park Elementary School
Middle Schools Harlem Middle School
High Schools Harlem High School
School District 122, 122, 122
Others
HOA Fee Include None
Ownership Fee Simple
Special Listing Condition None
Read Less
© 2024 Listings courtesy of MRED as distributed by MLS GRID. All Rights Reserved.
Bought with Marisol Finnegan • Coldwell Banker Realty
GET MORE INFORMATION




