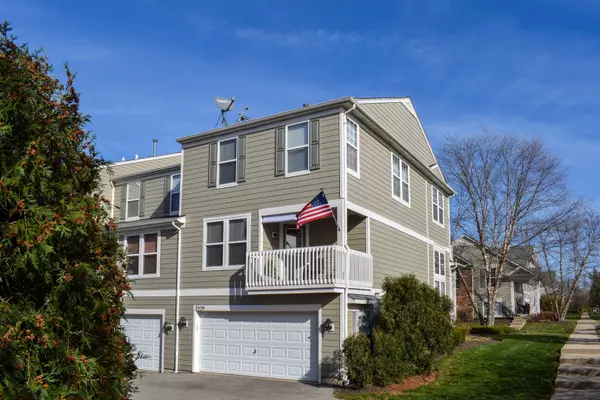For more information regarding the value of a property, please contact us for a free consultation.
2529 Emily Lane Elgin, IL 60124
Want to know what your home might be worth? Contact us for a FREE valuation!

Our team is ready to help you sell your home for the highest possible price ASAP
Key Details
Sold Price $216,000
Property Type Townhouse
Sub Type T3-Townhouse 3+ Stories
Listing Status Sold
Purchase Type For Sale
Square Footage 1,626 sqft
Price per Sqft $132
Subdivision The Reserve Of Elgin
MLS Listing ID 10925449
Sold Date 01/05/21
Bedrooms 3
Full Baths 2
Half Baths 1
HOA Fees $205/mo
Year Built 2004
Annual Tax Amount $5,233
Tax Year 2019
Lot Dimensions 34.00 X 0.00
Property Description
"END UNIT TOWNHOME WITH OPEN VIEWS" WILL AMAZE YOU... A RARE FIND! Enjoy the covered deck overlooking open prairie grass and farmland! Welcome into the sun filled foyer presenting transom window, side lights & 13' ceiling. Upper level Living Room joins the Dining Room with a new elegant chandelier. White paneled doors & trim work & neutral wall color schemes add ambiance throughout this beautiful townhome. Fully applianced kitchen showcases 42" maple cabinets, glass front cabinets, pullout and dovetail drawers, pantry & appealing pendant light fixture. Step out onto the covered deck from the breakfast nook and take in the panoramic prairie views! Refrigerator & stove are NEW in 2019. Powder Room bath features a new pedestal sink & beveled mirror. Laundry Room is equipped with a new gas dryer, wash machine & shelving. Lower level "lookout" family room is perfect for a hobby, recreation or exercise space. The bedrooms are all situated on the 3rd level. Owner's Suite boasts vaulted ceiling, 10'x5' walk-in closet, ceiling fan, private spa bath with shower glass door & lots of vanity countertop space. Garage shelving is included. Owners are currently installing a new Dining Room chandelier & new 1/2 bath pedestal sink. The Reserve community presents walking/bike paths, Kendall Park with gazebo & benches, all near Gail Borden Public Library & protected land with native prairies & wetlands. Location! Location! Location!
Location
State IL
County Kane
Rooms
Basement English
Interior
Interior Features Vaulted/Cathedral Ceilings, First Floor Laundry, Laundry Hook-Up in Unit, Walk-In Closet(s), Some Carpeting, Some Window Treatment, Dining Combo
Heating Natural Gas, Forced Air
Cooling Central Air
Fireplace Y
Appliance Range, Microwave, Dishwasher, Refrigerator, Washer, Dryer, Disposal
Laundry Gas Dryer Hookup, In Unit
Exterior
Exterior Feature Deck, Storms/Screens, End Unit
Parking Features Attached
Garage Spaces 2.0
Community Features Trail(s)
View Y/N true
Roof Type Asphalt
Building
Lot Description Nature Preserve Adjacent, Wetlands adjacent, Landscaped, Mature Trees, Backs to Open Grnd, Views, Sidewalks, Streetlights
Foundation Concrete Perimeter
Sewer Public Sewer
Water Public
New Construction false
Schools
Elementary Schools Otter Creek Elementary School
Middle Schools Abbott Middle School
High Schools South Elgin High School
School District 46, 46, 46
Others
Pets Allowed Cats OK, Dogs OK
HOA Fee Include Insurance,Exterior Maintenance,Lawn Care,Snow Removal
Ownership Fee Simple w/ HO Assn.
Special Listing Condition None
Read Less
© 2024 Listings courtesy of MRED as distributed by MLS GRID. All Rights Reserved.
Bought with Maria Ascencio • Baird & Warner Real Estate - Algonquin



