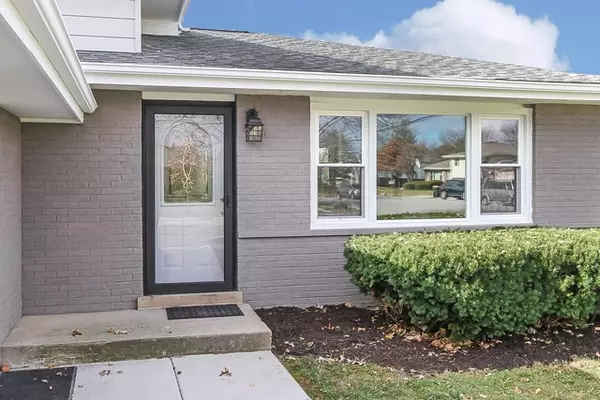For more information regarding the value of a property, please contact us for a free consultation.
1802 W Spring Ridge Drive Arlington Heights, IL 60004
Want to know what your home might be worth? Contact us for a FREE valuation!

Our team is ready to help you sell your home for the highest possible price ASAP
Key Details
Sold Price $320,000
Property Type Single Family Home
Sub Type Detached Single
Listing Status Sold
Purchase Type For Sale
Square Footage 1,075 sqft
Price per Sqft $297
Subdivision Tiburon
MLS Listing ID 10929461
Sold Date 03/11/21
Bedrooms 3
Full Baths 2
Year Built 1980
Annual Tax Amount $3,938
Tax Year 2019
Lot Size 9,321 Sqft
Lot Dimensions 9313
Property Description
Buyers financing fell through! Updated open concept split level home. New wood laminate flooring,carpet,tile and paint throughout. Crown molding in Living room,new railings, and 6 panel doors. New windows!! New concrete driveway,walk and patio. Fenced yard, new garage door and opener. Fireplace in large family room. New SS appliances,white shaker cabinets with soft close, quartz counter tops, subway tile backsplash in kitchen. Both baths updated. New light fixtures and mirrors. Apprx Age -HVAC 2 years, roof 2012, Sump pump 2019. Minutes to Rte 53 expressway, Dundee and Lake Cook Rd. Immaculate and move in ready! HURRY OVER !
Location
State IL
County Cook
Rooms
Basement Partial, English
Interior
Interior Features Wood Laminate Floors
Heating Natural Gas, Forced Air
Cooling Central Air
Fireplaces Number 1
Fireplaces Type Attached Fireplace Doors/Screen
Fireplace Y
Appliance Range, Microwave, Dishwasher, Refrigerator, Washer, Dryer, Disposal
Laundry Gas Dryer Hookup, Electric Dryer Hookup, Sink
Exterior
Exterior Feature Patio
Garage Attached
Garage Spaces 2.0
Waterfront false
View Y/N true
Roof Type Asphalt
Building
Lot Description Corner Lot, Fenced Yard
Story Split Level
Sewer Public Sewer
Water Lake Michigan
New Construction false
Schools
Elementary Schools Lake Louise Elementary School
Middle Schools Winston Campus-Junior High
High Schools Palatine High School
School District 15, 15, 211
Others
HOA Fee Include None
Ownership Fee Simple
Special Listing Condition None
Read Less
© 2024 Listings courtesy of MRED as distributed by MLS GRID. All Rights Reserved.
Bought with Diense Baniak • Baird & Warner
GET MORE INFORMATION




