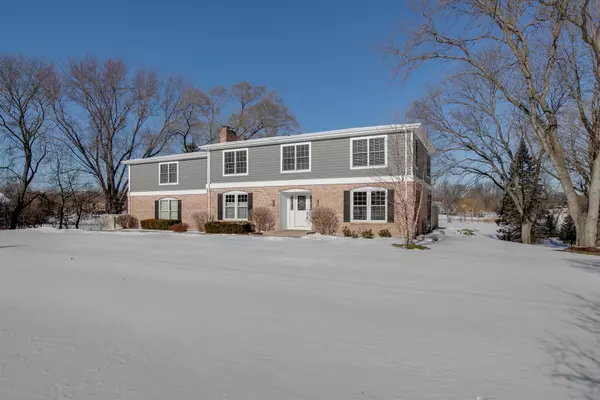For more information regarding the value of a property, please contact us for a free consultation.
21242 W Long Grove Road Kildeer, IL 60047
Want to know what your home might be worth? Contact us for a FREE valuation!

Our team is ready to help you sell your home for the highest possible price ASAP
Key Details
Sold Price $557,000
Property Type Single Family Home
Sub Type Detached Single
Listing Status Sold
Purchase Type For Sale
Subdivision Farmington
MLS Listing ID 10929082
Sold Date 03/11/21
Style French Provincial
Bedrooms 5
Full Baths 2
Half Baths 1
HOA Fees $20/ann
Year Built 1973
Annual Tax Amount $12,813
Tax Year 2019
Lot Size 2.246 Acres
Lot Dimensions 35X164X472X193X508
Property Description
If you're looking for vacation vibes, you've come to the right place. Completely remodeled inside and out! This elegant French Colonial WATERFRONT home is situated on over 2 acres with Lake Farmington right in your backyard! Enjoy resort like living at your convenience. Lovely mature trees surround with added flowering trees, shrubs, and perennials. Don't miss the awesome architecture and design elements as you tour this home. Ceramic tile (new) foyer entrance features an open stairway and coat closet. Hardwood floors throughout most of the home. Formal living room overlooks dining area with picturesque views as you feast. Newly updated open gourmet kitchen boasts custom Amish made Quarter-Sawn Oak cabinets (same in all bathrooms), custom backsplash, high-end stainless steel appliances, center island, recessed lighting, and patio access with views galore. Breakfast area with pantry and outdoor access. Charming family room features eye-catching fireplace. 1st floor mud room. 1st floor laundry room with washer, dryer, sink, and extra shelving. Master suite enjoys ceiling fan and luxurious bath with 2 separate vanities and standing glass shower with dual shower heads. All bedrooms are super spacious. 2nd full bath with dual vanity. Great bonus room above garage. Stunning finished and recently remodeled basement with vinyl floors offers a huge recreation room, playroom, and storage room. Step outside and you'll be sold. From the huge brick paver patio with the cozy built-in fireplace to the breathtaking lake and nature views, you're bound to fall in love. Large yard with shed. Truly an entertainer's dream! Long all brick driveway/entrance leads to 2-car side drive garage with new concrete floors, windows, and doors. New 2nd floor windows (2018). New exterior entry doors. New exterior cedar siding. New furnace(s), well pump, septic tank, roof, and 1 A/C. Water purification and reverse osmosis system. Prepare to be impressed!
Location
State IL
County Lake
Community Lake, Water Rights, Curbs, Sidewalks, Street Lights, Street Paved
Rooms
Basement Full
Interior
Interior Features Hardwood Floors, First Floor Laundry, Built-in Features
Heating Natural Gas, Forced Air, Sep Heating Systems - 2+, Zoned
Cooling Central Air, Zoned
Fireplaces Number 2
Fireplaces Type Wood Burning, Attached Fireplace Doors/Screen, Gas Log, Gas Starter
Fireplace Y
Appliance Range, Dishwasher, High End Refrigerator, Washer, Dryer, Disposal, Stainless Steel Appliance(s), Water Purifier, Water Softener
Laundry Sink
Exterior
Exterior Feature Brick Paver Patio, Storms/Screens
Garage Attached
Garage Spaces 2.0
Waterfront true
View Y/N true
Roof Type Asphalt
Building
Lot Description Irregular Lot, Lake Front, Landscaped, Water Rights, Water View
Story 2 Stories
Foundation Concrete Perimeter
Sewer Septic-Private
Water Private Well
New Construction false
Schools
High Schools Lake Zurich High School
School District 95, 95, 95
Others
HOA Fee Include Other
Ownership Fee Simple
Special Listing Condition None
Read Less
© 2024 Listings courtesy of MRED as distributed by MLS GRID. All Rights Reserved.
Bought with Cynthia Ribolzi • Redfin Corporation
GET MORE INFORMATION




