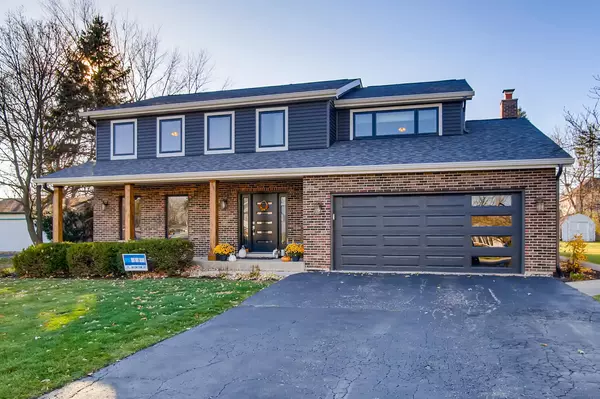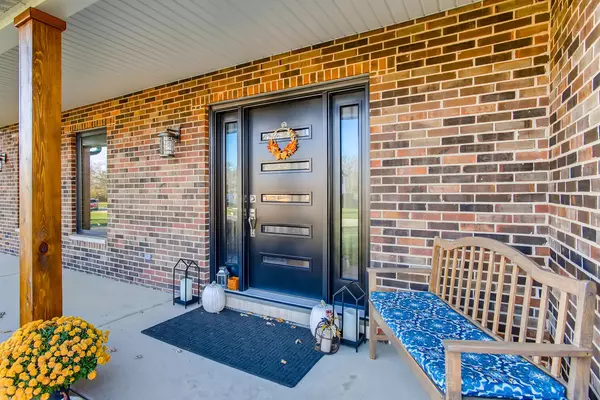For more information regarding the value of a property, please contact us for a free consultation.
1490 Indian Hill Drive Schaumburg, IL 60193
Want to know what your home might be worth? Contact us for a FREE valuation!

Our team is ready to help you sell your home for the highest possible price ASAP
Key Details
Sold Price $414,000
Property Type Single Family Home
Sub Type Detached Single
Listing Status Sold
Purchase Type For Sale
Square Footage 2,371 sqft
Price per Sqft $174
Subdivision Sunset Hills
MLS Listing ID 10932175
Sold Date 01/08/21
Style Colonial,Traditional
Bedrooms 4
Full Baths 2
Half Baths 1
Year Built 1988
Annual Tax Amount $9,303
Tax Year 2019
Lot Size 0.459 Acres
Lot Dimensions 108 X 193 X 107 X 197
Property Description
All the space you are looking for is in this 4 bedroom 2 1/2 bath colonial home with full finished basement. If you are looking for a family friendly floor plan, this is it! There is a large L-shaped living and dining room, a nice sized kitchen and eating area that opens to the family room. All 4 bedrooms are nicely sized and on the second floor. The finished lower level is a perfect hangout spot or 2nd family room. Lots of storage too! The all-new exterior offers amazing curb appeal with a nice front porch, unique front door and garage door. So much has been done and it was all done right! New roof, new siding, new windows and patio doors. New Sun Setter awning with built in lighting and remote control. There is a new well pump, 2 new sump pumps and a new ejector pump. The high efficiency furnace is under manufacture warranty through 2022. This 2400 sq ft home sits on a 100X200 lot in unincorporated Schaumburg. Awesome schools and nearby major roads and highways. Come make this your home your own!
Location
State IL
County Cook
Community Street Paved
Rooms
Basement Partial
Interior
Interior Features Second Floor Laundry
Heating Natural Gas, Forced Air
Cooling Central Air
Fireplaces Number 1
Fireplaces Type Wood Burning, Gas Log
Fireplace Y
Appliance Range, Microwave, Dishwasher, Refrigerator, Freezer, Washer, Dryer
Laundry In Bathroom, Sink
Exterior
Exterior Feature Patio, Storms/Screens
Garage Attached
Garage Spaces 2.0
Waterfront false
View Y/N true
Roof Type Asphalt
Building
Story 2 Stories
Foundation Concrete Perimeter
Sewer Septic-Private
Water Private Well
New Construction false
Schools
Elementary Schools Fredrick Nerge Elementary School
Middle Schools Margaret Mead Junior High School
High Schools J B Conant High School
School District 54, 54, 211
Others
HOA Fee Include None
Ownership Fee Simple
Special Listing Condition None
Read Less
© 2024 Listings courtesy of MRED as distributed by MLS GRID. All Rights Reserved.
Bought with Christina Fregoso • Compass
GET MORE INFORMATION




