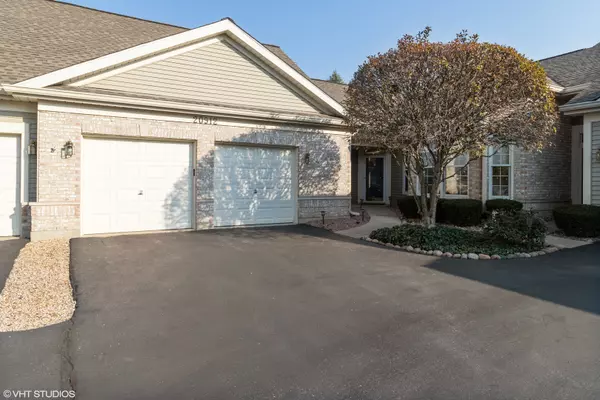For more information regarding the value of a property, please contact us for a free consultation.
20912 W Blossom Lane Plainfield, IL 60544
Want to know what your home might be worth? Contact us for a FREE valuation!

Our team is ready to help you sell your home for the highest possible price ASAP
Key Details
Sold Price $230,000
Property Type Townhouse
Sub Type Townhouse-Ranch
Listing Status Sold
Purchase Type For Sale
Square Footage 1,693 sqft
Price per Sqft $135
Subdivision Carillon
MLS Listing ID 10902689
Sold Date 01/22/21
Bedrooms 2
Full Baths 2
HOA Fees $240/mo
Year Built 1997
Annual Tax Amount $3,979
Tax Year 2019
Lot Dimensions 35X87X42X87
Property Description
NEW, NEW, NEW! NEW RHEEM FURNACE & A/C! NEW GE S/S REFRIGERATOR, NEW GE S/S DISHWASHER, NEW GE S/S MICROWAVE, AND NEW GE S/S STOVE/OVEN! NEW HOT WATER HEATER!! ROOF & GUTTERS REPLACED IN 2016. This CARMEL model is located in Plainfield's CARILLON, the 55+ GATED ACTIVE ADULT COMMUNITY and has 2 bedrooms and 2 full baths. HOME IS VACANT & AVAILABLE FOR A QUICK CLOSING! Enter the home and you will enjoy the large combined living room/dining room which is perfect for entertaining. The layout of the Kitchen and family room is also perfect for socializing. Kitchen has island and bayed dinette. Master bedroom is expanded with a sitting area, walk-in closet and master bath w/soaking tub and walk-in shower. 2nd bedroom can be used as guest room or office. 2.5 garage with shelving and attic for storage! Sit out back on the expanded patio after a round of golf and enjoy your landscaped, partially fenced back yard which you do not find often in Carillon! Great private setting. Schedule your showing today.
Location
State IL
County Will
Rooms
Basement None
Interior
Interior Features First Floor Bedroom, First Floor Laundry, First Floor Full Bath, Laundry Hook-Up in Unit, Storage, Walk-In Closet(s), Drapes/Blinds, Some Storm Doors
Heating Natural Gas, Forced Air
Cooling Central Air
Fireplace Y
Appliance Range, Microwave, Dishwasher, Refrigerator, Washer, Dryer, Disposal, Stainless Steel Appliance(s)
Laundry In Unit
Exterior
Exterior Feature Patio, Storms/Screens
Garage Attached
Garage Spaces 2.5
Community Features Exercise Room, Golf Course, Party Room, Indoor Pool, Pool, Restaurant, Tennis Court(s), Clubhouse
Waterfront false
View Y/N true
Roof Type Asphalt
Building
Lot Description Common Grounds
Foundation Concrete Perimeter
Sewer Public Sewer
Water Public
New Construction false
Schools
School District 202, 202, 202
Others
Pets Allowed Cats OK, Dogs OK, Number Limit
HOA Fee Include Insurance,Security,Clubhouse,Exercise Facilities,Pool,Exterior Maintenance,Lawn Care,Scavenger,Snow Removal
Ownership Fee Simple w/ HO Assn.
Special Listing Condition None
Read Less
© 2024 Listings courtesy of MRED as distributed by MLS GRID. All Rights Reserved.
Bought with Kathryn Pinto • Baird & Warner
GET MORE INFORMATION




