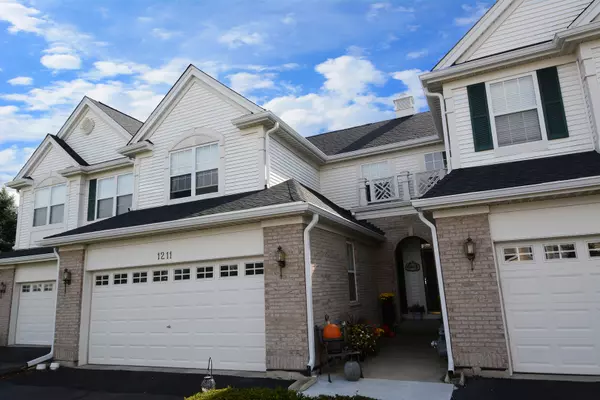For more information regarding the value of a property, please contact us for a free consultation.
1211 Telluride Court Bartlett, IL 60103
Want to know what your home might be worth? Contact us for a FREE valuation!

Our team is ready to help you sell your home for the highest possible price ASAP
Key Details
Sold Price $266,000
Property Type Townhouse
Sub Type Townhouse-2 Story
Listing Status Sold
Purchase Type For Sale
Square Footage 1,909 sqft
Price per Sqft $139
Subdivision Timberline
MLS Listing ID 10904419
Sold Date 12/07/20
Bedrooms 3
Full Baths 3
Half Baths 1
HOA Fees $247/mo
Year Built 2004
Annual Tax Amount $6,506
Tax Year 2019
Lot Dimensions 2614
Property Description
Best location in the subdivision! Located in a quiet cul-de-sac and backing to a large green space this townhouse has everything that you are looking for. The 2 story home boasts 2 large bedrooms and a loft/office on the second floor along with 2 full baths. The large kitchen features cherry cabinets, glass tile backsplash, new appliances and pantry with pull out drawers. Awesome deck off of the eating area offers a scenic view of the large open area. To top it off you have a full walkout basement which includes a rec room, bedroom, full bath and storage/workshop area. Don't miss your chance to own this fabulous home.
Location
State IL
County Cook
Rooms
Basement Full, Walkout
Interior
Interior Features Wood Laminate Floors, First Floor Laundry, Laundry Hook-Up in Unit, Walk-In Closet(s)
Heating Natural Gas, Forced Air
Cooling Central Air
Fireplace Y
Appliance Range, Microwave, Dishwasher, Refrigerator, Washer, Dryer, Stainless Steel Appliance(s)
Laundry Gas Dryer Hookup, In Unit
Exterior
Exterior Feature Deck, Patio
Garage Attached
Garage Spaces 2.0
Waterfront false
View Y/N true
Roof Type Asphalt
Building
Lot Description Cul-De-Sac
Sewer Public Sewer
Water Public
New Construction false
Schools
Elementary Schools Liberty Elementary School
Middle Schools Kenyon Woods Middle School
High Schools South Elgin High School
School District 46, 46, 46
Others
Pets Allowed Cats OK, Dogs OK
HOA Fee Include Insurance,Exterior Maintenance,Lawn Care,Snow Removal
Ownership Fee Simple w/ HO Assn.
Special Listing Condition None
Read Less
© 2024 Listings courtesy of MRED as distributed by MLS GRID. All Rights Reserved.
Bought with Dipali Patel • Keller Williams Infinity
GET MORE INFORMATION




