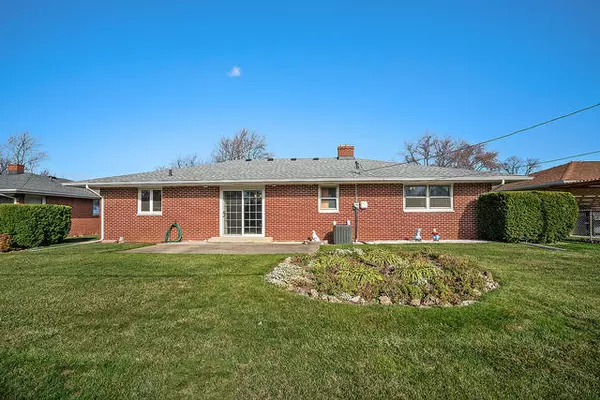For more information regarding the value of a property, please contact us for a free consultation.
1717 Root Street Crest Hill, IL 60403
Want to know what your home might be worth? Contact us for a FREE valuation!

Our team is ready to help you sell your home for the highest possible price ASAP
Key Details
Sold Price $216,500
Property Type Single Family Home
Sub Type Detached Single
Listing Status Sold
Purchase Type For Sale
Square Footage 1,506 sqft
Price per Sqft $143
Subdivision Crestwood Estates
MLS Listing ID 10930961
Sold Date 12/18/20
Bedrooms 3
Full Baths 1
Half Baths 1
Year Built 1966
Annual Tax Amount $2,635
Tax Year 2019
Lot Dimensions 72X110
Property Description
1 owner solid brick ranch in Crestwood Estates! Enter the living room with a large picture window, it's open to a family room/ eating area combo the and into the kitchen with breakfast bar. To the left of the living space you'll find one full and 1 half bath and 3 bedrooms. Sliding doors off the dining space lead to the patio and fenced backyard. Downstairs there's a finished rec space, perfect for home office/school. There are unfinished areas for extra storage and a laundry space. The attached garage has a bonus storage closet on the back wall. Recent updates include gutters, 2016; Roof 2017; Concrete drive 2018; Air conditioning 2019. Such a terrific location, just a couple blocks from Richland and Montesorri schools. The Weber Rd corridor provides easy access to the I55/355 corridor, retail, dining and medical facilities. Looking to get some fresh air? The nearby Brent Hassert Park offers 77 acres of fields, trails, playgrounds and pavilion and is adjacent to the Prairie Bluff preserve and golf course. Selling AS IS.
Location
State IL
County Will
Community Curbs, Sidewalks, Street Lights
Rooms
Basement Partial
Interior
Interior Features First Floor Bedroom, First Floor Full Bath
Heating Natural Gas, Forced Air
Cooling Central Air
Fireplace N
Appliance Double Oven, Refrigerator, Cooktop
Laundry Gas Dryer Hookup, In Unit
Exterior
Exterior Feature Patio
Garage Attached
Garage Spaces 1.0
Waterfront false
View Y/N true
Roof Type Asphalt
Parking Type Driveway
Building
Lot Description Fenced Yard
Story 1 Story
Sewer Public Sewer
Water Public
New Construction false
Schools
Elementary Schools Richland Elementary School
Middle Schools Richland Elementary School
High Schools Lockport Township High School
School District 88A, 88A, 205
Others
HOA Fee Include None
Ownership Fee Simple
Special Listing Condition None
Read Less
© 2024 Listings courtesy of MRED as distributed by MLS GRID. All Rights Reserved.
Bought with Juan Del Real • Solutions Realty & Assoc LLC
GET MORE INFORMATION




