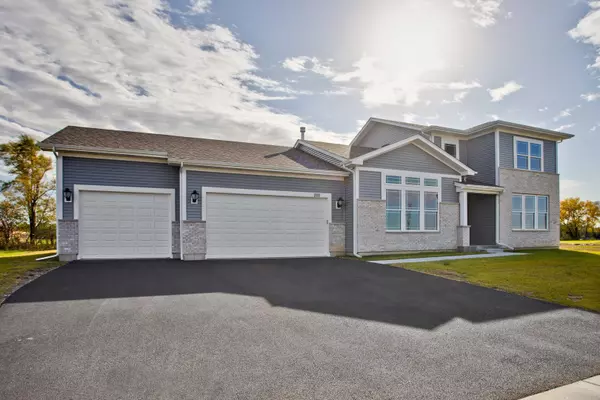For more information regarding the value of a property, please contact us for a free consultation.
2111 Truman Trail Mchenry, IL 60051
Want to know what your home might be worth? Contact us for a FREE valuation!

Our team is ready to help you sell your home for the highest possible price ASAP
Key Details
Sold Price $338,000
Property Type Single Family Home
Sub Type Detached Single
Listing Status Sold
Purchase Type For Sale
Square Footage 2,224 sqft
Price per Sqft $151
Subdivision Liberty Trails
MLS Listing ID 10936594
Sold Date 12/23/20
Bedrooms 3
Full Baths 2
Half Baths 1
HOA Fees $11/ann
Year Built 2020
Tax Year 2019
Lot Size 0.393 Acres
Lot Dimensions 104X172X105X164
Property Description
NEW CONSTRUCTION & IMMEDIATE MOVE IN! Welcome to the New "Harrison"! This home is situated on a Premium Homesite! PLEASE MAKE AN APPOINTMENT WITH THE BUILDER TO WALK THRU THIS HOME. GERSTAD'S OFFICE IS LOCATED AT 2703 Bush Ter. McHenry. The Harrison features 3 Bedrooms with a 1st Floor Master Suite, 2.1 Bathrooms, Loft, 3 Car Garage WITH 10' WIDE GARAGE DOOR & TOTAL SPACE FOR THE GARAGE At 12' WIDE by 27' DEEP!!! The Gourmet Kitchen has 42" White Cabinets with Crown Molding on Upper Cabinets, Dove Tailed, Soft Close Drawers, Granite Counters & Stainless Steel Appliances. Chrome and Nickel Fixtures throughout! Gas Fireplace, Oak Railings! Basement Plus a Crawl Space for Extra Storage. Be Prepared to Be Amazed with the Quality Workmanship Throughout! With A Focus On Service, Gerstad Builders Works With Their Customers to Ensure Complete Satisfaction! Make An Appointment to Walk Thru This Home In Person To Appreciate The Craftsmanship.
Location
State IL
County Mc Henry
Community Park, Curbs, Sidewalks, Street Lights, Street Paved
Rooms
Basement Partial
Interior
Interior Features First Floor Bedroom, First Floor Laundry, First Floor Full Bath, Walk-In Closet(s)
Heating Natural Gas, Forced Air
Cooling Central Air
Fireplaces Number 1
Fireplaces Type Gas Log
Fireplace Y
Appliance Range, Microwave, Dishwasher, Disposal
Exterior
Exterior Feature Storms/Screens
Garage Attached
Garage Spaces 3.0
Waterfront false
View Y/N true
Roof Type Asphalt
Building
Story 2 Stories
Foundation Concrete Perimeter
Sewer Public Sewer
Water Public
New Construction true
Schools
Elementary Schools Hilltop Elementary School
Middle Schools Mchenry Middle School
High Schools Mchenry High School-East Campus
School District 15, 15, 156
Others
HOA Fee Include Insurance
Ownership Fee Simple w/ HO Assn.
Special Listing Condition None
Read Less
© 2024 Listings courtesy of MRED as distributed by MLS GRID. All Rights Reserved.
Bought with Non Member • NON MEMBER
GET MORE INFORMATION




