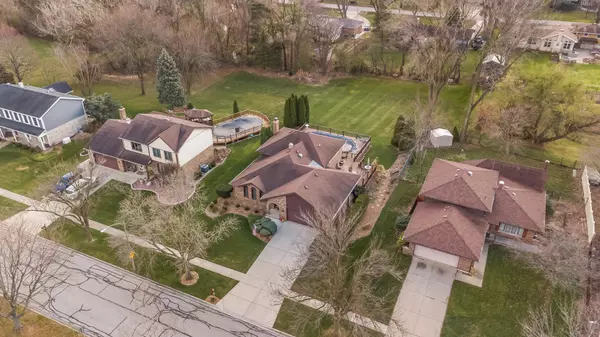For more information regarding the value of a property, please contact us for a free consultation.
2501 Green Valley Road Darien, IL 60561
Want to know what your home might be worth? Contact us for a FREE valuation!

Our team is ready to help you sell your home for the highest possible price ASAP
Key Details
Sold Price $418,000
Property Type Single Family Home
Sub Type Detached Single
Listing Status Sold
Purchase Type For Sale
Square Footage 3,196 sqft
Price per Sqft $130
Subdivision Farmingdale Ridge
MLS Listing ID 10936948
Sold Date 12/29/20
Style Tri-Level
Bedrooms 4
Full Baths 2
Half Baths 2
Year Built 1986
Annual Tax Amount $7,387
Tax Year 2019
Lot Size 9,583 Sqft
Lot Dimensions 128X75
Property Description
Location, Location, Location! Beautiful Brick Gallagher & Henry Montclare first time ever on the market! This wonderful home offers so many great features with the best location around. Right across the street from Ridgeland Park and close to everything! Modern updated kitchen with white cabinets, granite counter tops, breakfast bar, recessed lighting, tumbled marble backsplash, and wood floors. Spacious master suite includes newly remodeled master bathroom with stand up shower. All 4 Bathrooms updated 2019. The HUGE family room has a masonry fireplace, new luxury vinyl plank floors, and recessed lighting for all your movie and game nights. FULL sub-basement offers recreational room, bar, half bathroom, workout room, and storage area. Step outside on to the $25,000 Azek deck which wraps around the pool for all your FUN summer backyard parties. This lot backs to an ENORMOUS open area which more than doubles the backyard space for the entertainers/kids oasis! Shed for pool storage, etc. Solid wood 6 panel doors throughout. Walk up storage in garage. Gas line for your outdoor grill. District 66/99 #DREAM #LOVEWHEREYOULIVE Recent Updates include: 2020 Family room floor - Luxury Vinyl Plank; 2019 All 4 Bathrooms remodeled; 2019 Water Heater; 2018 Ejector pump; 2017 Siding, soffits, gutters, facia, Hardy Board siding; 2015-16 appliances; 2014 AZEK DECK; 2012 all windows and screens; 2009 Kitchen remodeled; 2009 Furnace; 2005 Air conditioner; 2004 Roof
Location
State IL
County Du Page
Community Sidewalks, Street Lights, Street Paved
Rooms
Basement Full
Interior
Interior Features Hardwood Floors, Wood Laminate Floors, Some Carpeting, Some Window Treatmnt, Some Wood Floors, Drapes/Blinds, Granite Counters
Heating Natural Gas, Forced Air
Cooling Central Air
Fireplaces Number 1
Fireplaces Type Wood Burning, Gas Starter
Fireplace Y
Appliance Range, Microwave, Dishwasher, Refrigerator, Washer, Dryer, Disposal
Laundry Gas Dryer Hookup, Sink
Exterior
Exterior Feature Deck, Above Ground Pool, Storms/Screens
Garage Attached
Garage Spaces 2.0
Pool above ground pool
Waterfront false
View Y/N true
Roof Type Asphalt
Building
Story Split Level w/ Sub
Foundation Concrete Perimeter
Sewer Public Sewer, Sewer-Storm
Water Lake Michigan
New Construction false
Schools
Elementary Schools Elizabeth Ide Elementary School
Middle Schools Lakeview Junior High School
High Schools South High School
School District 66, 66, 99
Others
HOA Fee Include None
Ownership Fee Simple
Special Listing Condition None
Read Less
© 2024 Listings courtesy of MRED as distributed by MLS GRID. All Rights Reserved.
Bought with Amanda Cruz • D'aprile Properties
GET MORE INFORMATION




