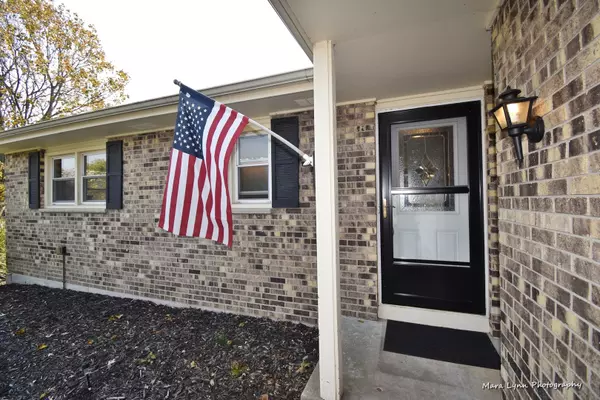For more information regarding the value of a property, please contact us for a free consultation.
1306 Cardinal Drive Algonquin, IL 60102
Want to know what your home might be worth? Contact us for a FREE valuation!

Our team is ready to help you sell your home for the highest possible price ASAP
Key Details
Sold Price $254,000
Property Type Single Family Home
Sub Type Detached Single
Listing Status Sold
Purchase Type For Sale
Square Footage 1,760 sqft
Price per Sqft $144
Subdivision Gaslight South
MLS Listing ID 10856433
Sold Date 01/08/21
Bedrooms 3
Full Baths 2
Year Built 1973
Annual Tax Amount $7,075
Tax Year 2019
Lot Size 0.500 Acres
Lot Dimensions 110 X 200
Property Description
Gaslight South 3 bed, 2 bath ranch home with sunroom addition. Family room with gas log fireplace. Sunny southern exposure for the generously sized living room. Full, partially finished basement also improved by a window well drainage system installed by Permaseal. Basement freezer can stay with the home. 1/2 acre corner lot with many trees and summertime shade. A short walk away is a trail head for 150 acre Dixie Briggs Fromm Nature Preserve. Peaceful setting just minutes from downtown Algonquin and the Randall Road shopping corridor.
Location
State IL
County Kane
Community Street Paved
Rooms
Basement Full
Interior
Interior Features First Floor Bedroom, First Floor Full Bath
Heating Natural Gas, Forced Air
Cooling Central Air
Fireplaces Number 1
Fireplaces Type Gas Log
Fireplace Y
Appliance Range, Microwave, Dishwasher, Refrigerator, Washer, Dryer, Disposal
Exterior
Exterior Feature Brick Paver Patio, Storms/Screens
Garage Attached
Garage Spaces 2.0
View Y/N true
Roof Type Asphalt
Building
Lot Description Corner Lot
Story 1 Story
Foundation Concrete Perimeter
Sewer Public Sewer
Water Public
New Construction false
Schools
School District 300, 300, 300
Others
HOA Fee Include None
Ownership Fee Simple
Special Listing Condition None
Read Less
© 2024 Listings courtesy of MRED as distributed by MLS GRID. All Rights Reserved.
Bought with Maureen Hale • Exit Strategy Realty
GET MORE INFORMATION




