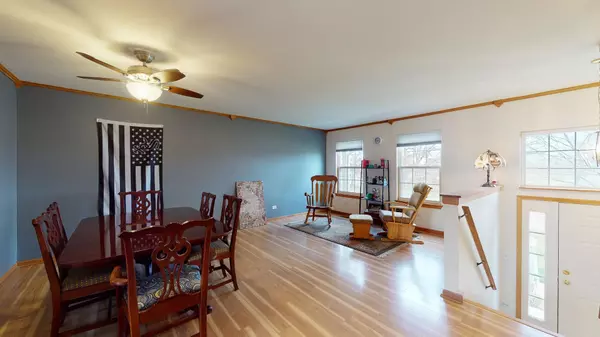For more information regarding the value of a property, please contact us for a free consultation.
2609 N Augusta Drive Wadsworth, IL 60083
Want to know what your home might be worth? Contact us for a FREE valuation!

Our team is ready to help you sell your home for the highest possible price ASAP
Key Details
Sold Price $147,500
Property Type Townhouse
Sub Type T3-Townhouse 3+ Stories
Listing Status Sold
Purchase Type For Sale
Square Footage 1,426 sqft
Price per Sqft $103
Subdivision Cambridge At Midlane
MLS Listing ID 10924026
Sold Date 01/15/21
Bedrooms 2
Full Baths 1
Half Baths 1
HOA Fees $200/mo
Year Built 1996
Annual Tax Amount $5,720
Tax Year 2019
Lot Dimensions 20X59
Property Description
Check out our 3D tour! Nestled on Midlane County Club's gorgeous golf course, this 2 bedroom townhouse is sure to please. Walk into your open living and dining room combo filled with natural light. Kitchen comes complete with granite countertops, stainless steel appliances and access to the balcony, a perfect place to sit with your morning cup of coffee. The laundry room just off the kitchen has lots of space for pantry items and kitchen gadgets. Upstairs a bonus loft area is a perfect nook for a home office or homework station. A huge master bedroom awaits with vaulted ceilings, dual closets, gorgeous golf course views and access to the bathroom. Another generous sized bedroom on this floor also with vaulted ceilings. One the lower level you'll access the oversized 2 car garage and spacious family room. Very close to the Des Plaines River Trail, great for bikers and runners. Easy access to the 94, perfect for commuters, this one won't last!
Location
State IL
County Lake
Rooms
Basement English
Interior
Interior Features Vaulted/Cathedral Ceilings, Wood Laminate Floors, First Floor Laundry, Laundry Hook-Up in Unit
Heating Natural Gas, Forced Air
Cooling Central Air
Fireplace N
Appliance Range, Dishwasher, Refrigerator, Washer, Dryer, Stainless Steel Appliance(s)
Laundry In Unit
Exterior
Exterior Feature Balcony, Porch
Garage Attached
Garage Spaces 2.0
View Y/N true
Roof Type Asphalt
Building
Lot Description Cul-De-Sac, Golf Course Lot, Landscaped
Foundation Concrete Perimeter
Sewer Public Sewer, Sewer-Storm
Water Public
New Construction false
Schools
Elementary Schools River Trail School
Middle Schools River Trail School
High Schools Warren Township High School
School District 56, 56, 121
Others
Pets Allowed Cats OK, Dogs OK
HOA Fee Include Insurance,Exterior Maintenance,Lawn Care,Snow Removal
Ownership Fee Simple w/ HO Assn.
Special Listing Condition None
Read Less
© 2024 Listings courtesy of MRED as distributed by MLS GRID. All Rights Reserved.
Bought with James Tiernan • Keller Williams North Shore West
GET MORE INFORMATION




