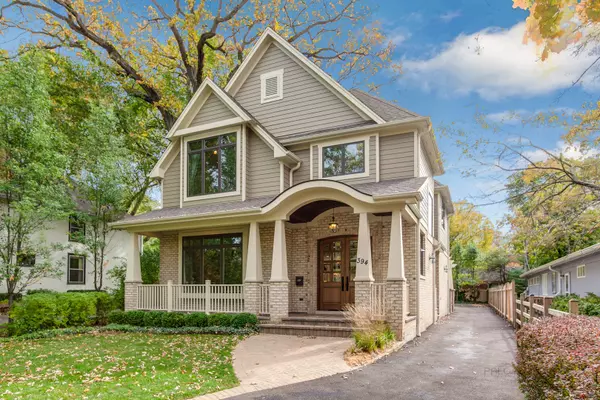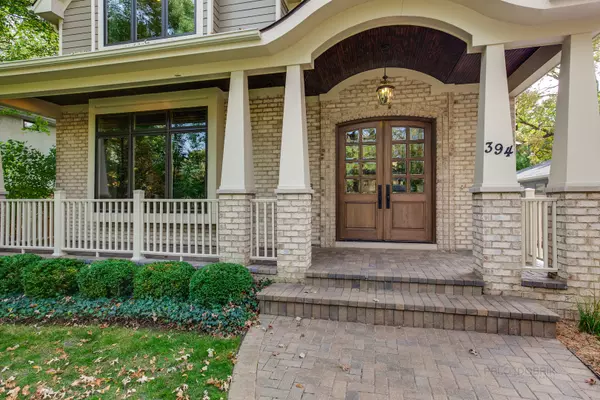For more information regarding the value of a property, please contact us for a free consultation.
394 SOUTH Avenue Glencoe, IL 60022
Want to know what your home might be worth? Contact us for a FREE valuation!

Our team is ready to help you sell your home for the highest possible price ASAP
Key Details
Sold Price $1,260,900
Property Type Single Family Home
Sub Type Detached Single
Listing Status Sold
Purchase Type For Sale
Square Footage 4,668 sqft
Price per Sqft $270
MLS Listing ID 10946216
Sold Date 03/24/21
Style Colonial
Bedrooms 4
Full Baths 4
Half Baths 1
Year Built 2012
Annual Tax Amount $26,129
Tax Year 2019
Lot Size 9,151 Sqft
Lot Dimensions 50X182
Property Description
Fabulous, Stunning, Custom Built 8 Years Old Home with Luxurious Details Throughout on one of the highly desirable presidential streets in Glencoe! Inviting Brick Paver Front Porch! Double Walnut Entrance Door to Elegant Wide Foyer * Oak Staircase with cast Iron Spindles! Open floor plan concept! Gourmet Chef's Kitchen with Oversized island, 66" Maple and Adler custom cabinets ,Quartzite Countertops, Mosaic*porcelain backsplash, Mille Incognito Refrigerator and Freezer- 36"each,High-End Appliances, Undermount farmhouse Sink, Wine Cooler,2 Mille Dishwashers, Viking Double Stove, "Best" Hood, Butler Hatch and Walk-In pantry opens to Inviting Sun-Filled Family Room with Woodburning and Gas Starter Limestone Masonry Fireplace and Glass Door to Large Brick paver Patio with Pergola/ 29x16/ Perfect for Outside Entertainment! Elegant Dining Room with walls of windows! Private 1 st floor Office with Cherry Build-In Furniture and Bay window. Powder Rm with Custom Vanity and Quartzite top. Convenient Mud Room with Custom Build -In Cabinets, closet organizers, Mirrored doors and exit to Bluestone Side Patio. Rear Speakers for surround sound. Luxury master Suite with Vaulted Ceiling, Walk-In Closet, Master Bathroom with Marble slab custom vanities, tub, shower, Jacuzzi, Double Sink, Separate Steam Shower, Full body spray, make up table, bidet !2 more large Mini Bedrooms Suites with Vaulted Ceilings, private bathrooms with custom vanity, granite countertop and Jacuzzi! All bedrooms prewired for ceiling fans. Convenient 2 nd floor Large Laundry with "Maytag" 2 washers ,2 dryers, sink, closet! Finished Lower level with 4 th bedroom, entertainment room, play room, Sauna and bathroom With custom vanity, granite c-top, shower! 1st floor -10" ceiling, 2nd-12" ceiling, basement -9" ! Hardwood and Porcelain Floors! Energy Efficient double pane Pella windows* casement designer series, marble and granite window seals in all bedrooms .Mahogany solid wood 2 panels doors-1st Fl -8", 2nd*Basmnt 6'8"! Hunter Douglas Blinds Throughout. Crown molding 6", super tall baseboards-6" and 8".Brick and Hardie exterior! Private fully fenced Backyard with space for 3 rd car garage or storage for boat! 2 car detached garage and long driveway ! Plumbing fixtures-Grohe, Hans Grohe, Toto. Two zones Gold Series American Standard HVAC System with Ultraviolet Treatment for Furnace and A/C! Outside powerful Generator! 2 Bradford white energy Water Heaters-75 gallons with circulating pump. Programmable internet enabled thermostats -Venstar. All Closets with Closet organizers! Security System! Great Home in ideal location just a few Blocks to Watts Park with Tot Playground, Tennis, Frisbee Golf, 2 Ice Skating Rinks, Toboggan Run, Sports Fields. Award winning Schools! 3 blocks to Town! Close to Train, Transportation, Restaurants, Shopping, Lake and Beach! Please See Specifications, Improvements and Features in Additional Documents in MLS.
Location
State IL
County Cook
Community Curbs, Sidewalks, Street Lights, Street Paved
Rooms
Basement Full
Interior
Interior Features Vaulted/Cathedral Ceilings, Hardwood Floors, Second Floor Laundry, Built-in Features, Walk-In Closet(s), Bookcases, Ceiling - 10 Foot, Ceilings - 9 Foot, Open Floorplan, Special Millwork, Some Window Treatmnt, Some Wood Floors, Drapes/Blinds, Granite Counters
Heating Natural Gas, Forced Air, Sep Heating Systems - 2+, Zoned
Cooling Central Air, Zoned
Fireplaces Number 1
Fireplaces Type Wood Burning, Gas Starter, Masonry
Fireplace Y
Appliance Range, Microwave, Dishwasher, Refrigerator, Freezer, Washer, Dryer, Disposal, Stainless Steel Appliance(s), Wine Refrigerator, Range Hood, Gas Oven, Range Hood
Laundry Gas Dryer Hookup, Laundry Closet, Sink
Exterior
Exterior Feature Patio, Porch, Brick Paver Patio, Storms/Screens
Garage Detached
Garage Spaces 2.0
Waterfront false
View Y/N true
Roof Type Asphalt,Shake
Building
Lot Description Fenced Yard, Outdoor Lighting, Sidewalks, Streetlights
Story 2 Stories
Foundation Concrete Perimeter
Sewer Public Sewer
Water Lake Michigan, Public
New Construction false
Schools
Elementary Schools South Elementary School
Middle Schools Central School
High Schools New Trier Twp H.S. Northfield/Wi
School District 35, 35, 203
Others
HOA Fee Include None
Ownership Fee Simple
Special Listing Condition None
Read Less
© 2024 Listings courtesy of MRED as distributed by MLS GRID. All Rights Reserved.
Bought with James Flanders • Alliance Properties Chicago Inc
GET MORE INFORMATION




