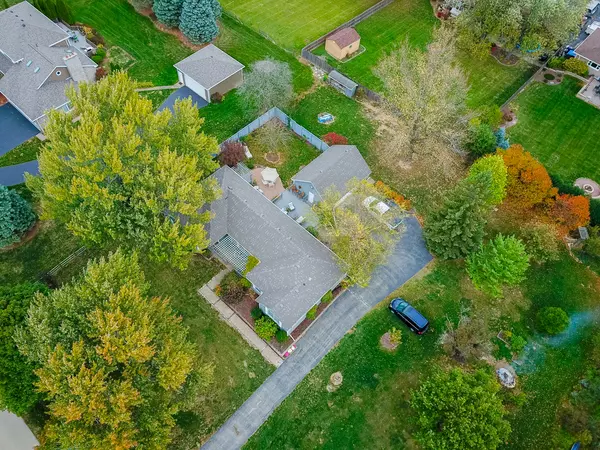For more information regarding the value of a property, please contact us for a free consultation.
13937 Oak Street Homer Glen, IL 60491
Want to know what your home might be worth? Contact us for a FREE valuation!

Our team is ready to help you sell your home for the highest possible price ASAP
Key Details
Sold Price $410,000
Property Type Single Family Home
Sub Type Detached Single
Listing Status Sold
Purchase Type For Sale
Square Footage 2,300 sqft
Price per Sqft $178
MLS Listing ID 10910024
Sold Date 12/01/20
Style Ranch
Bedrooms 3
Full Baths 3
Half Baths 1
Year Built 1993
Annual Tax Amount $7,114
Tax Year 2018
Lot Size 0.810 Acres
Lot Dimensions 186X183
Property Description
Stunning, well maintained & spacious ranch home that's nestled on a parklike almost acre tree-lined lot in desirable North Homer Glen. This lovely home offers a quaint pergola covered front paver brick porch to greet you & features: A spacious living room with vaulted & beamed ceiling, floor-to-ceiling fireplace & gleaming hardwood flooring; Formal dining room with crown molding & hardwood flooring; Bright & sunny kitchen with oak cabinets, granite counters, breakfast bar, reverse osmosis system & stainless steel appliances; All remodeled full baths; 2 Bedroom suites (great for related living) including the main master bedroom that offers a tray ceiling, double closets & new bath with double vanity; Master suite 2 boasts a stunning new bath with oversized shower (wheelchair/walker accessible) with double french doors to outdoor deck with pergola; Bedroom #3 with scalloped ceiling; Bedroom #4 with vaulted ceiling; All bedrooms have ceiling fans; Main level laundry room with loads of cabinets; Picturesque .8 acre wooded splendor offers a privacy fenced back yard with double decks, paver patio & loads of perennials; Finished basement features a recreation room & 5th bedroom/office; 3 car wide garage (with 2 car door). Newer roof, water system, bath, fence, ensuite & more!
Location
State IL
County Will
Community Street Paved
Rooms
Basement Partial
Interior
Interior Features Vaulted/Cathedral Ceilings, Hardwood Floors, First Floor Bedroom, In-Law Arrangement, First Floor Laundry, First Floor Full Bath
Heating Natural Gas, Forced Air
Cooling Central Air
Fireplaces Number 1
Fireplaces Type Wood Burning, Gas Starter
Fireplace Y
Appliance Range, Microwave, Dishwasher, Refrigerator, Washer, Dryer, Stainless Steel Appliance(s), Water Softener Owned
Exterior
Exterior Feature Deck, Patio, Brick Paver Patio, Storms/Screens
Garage Detached
Garage Spaces 3.0
Waterfront false
View Y/N true
Roof Type Asphalt
Building
Lot Description Fenced Yard, Landscaped, Wooded, Mature Trees, Backs to Trees/Woods
Story 1 Story
Foundation Concrete Perimeter
Sewer Septic-Private
Water Private Well
New Construction false
Schools
Elementary Schools Reed Elementary School
Middle Schools Oak Prairie Junior High School
High Schools Lockport Township High School
School District 92, 92, 205
Others
HOA Fee Include None
Ownership Fee Simple
Special Listing Condition None
Read Less
© 2024 Listings courtesy of MRED as distributed by MLS GRID. All Rights Reserved.
Bought with Jacob Wirtz • Century 21 Affiliated
GET MORE INFORMATION




