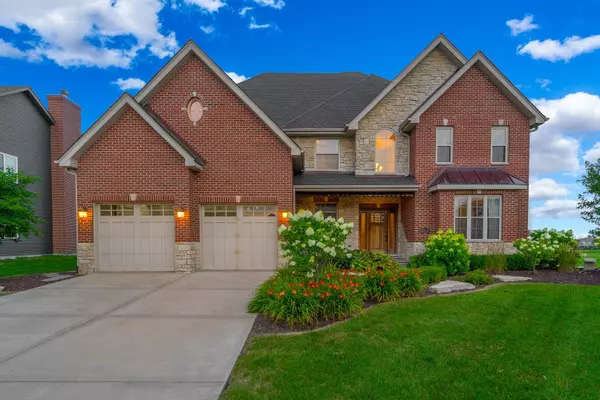For more information regarding the value of a property, please contact us for a free consultation.
25517 PRAIRIEWOOD Lane Shorewood, IL 60404
Want to know what your home might be worth? Contact us for a FREE valuation!

Our team is ready to help you sell your home for the highest possible price ASAP
Key Details
Sold Price $520,000
Property Type Single Family Home
Sub Type Detached Single
Listing Status Sold
Purchase Type For Sale
Square Footage 3,300 sqft
Price per Sqft $157
Subdivision Westminster Gardens
MLS Listing ID 10941409
Sold Date 02/12/21
Bedrooms 4
Full Baths 4
Half Baths 1
Year Built 2007
Annual Tax Amount $12,076
Tax Year 2019
Lot Dimensions 88X150
Property Description
Stunning ALL-Brick Executive Home with 3 car Heated Tandem Garage, 2 story open foyer leads you to a private den and formal dining room. The gourmet kitchen is open to the 2 story living with an amazing Stone fireplace and windows. 4 Large-En Suite Bedrooms (each with a full bathroom and walk-in closet). The Owners Suite you will find plenty of space to unwind with a custom tile shower, dual sinks and whirlpool tub. This backyard oasis is perfect for entertaining with features an oversized custom patio complete with an outdoor kitchen and grilling space. The heated in-ground pool is perfect on those hot summer days and cooler long summer evenings. Once the sun goes down, you can head over to the sunken brick fire pit area for a relaxing evening of star gazing under the pergola. Don't wait, call today for a showing!
Location
State IL
County Will
Community Sidewalks, Street Lights
Rooms
Basement Full
Interior
Interior Features Vaulted/Cathedral Ceilings, Skylight(s), First Floor Laundry
Heating Natural Gas
Cooling Central Air, Zoned
Fireplaces Number 1
Fireplace Y
Appliance Range, Microwave, Dishwasher, Refrigerator, Washer, Dryer, Disposal
Exterior
Exterior Feature Patio, In Ground Pool, Outdoor Grill, Fire Pit
Garage Attached
Garage Spaces 3.0
Pool in ground pool
Waterfront false
View Y/N true
Roof Type Asphalt
Building
Story 2 Stories
Foundation Concrete Perimeter
Sewer Public Sewer
Water Lake Michigan
New Construction false
Schools
Elementary Schools Walnut Trails
Middle Schools Walnut Trails
High Schools Minooka Community High School
School District 201, 201, 111
Others
HOA Fee Include None
Ownership Fee Simple
Special Listing Condition None
Read Less
© 2024 Listings courtesy of MRED as distributed by MLS GRID. All Rights Reserved.
Bought with LaNita Cates • RE/MAX Professionals
GET MORE INFORMATION




